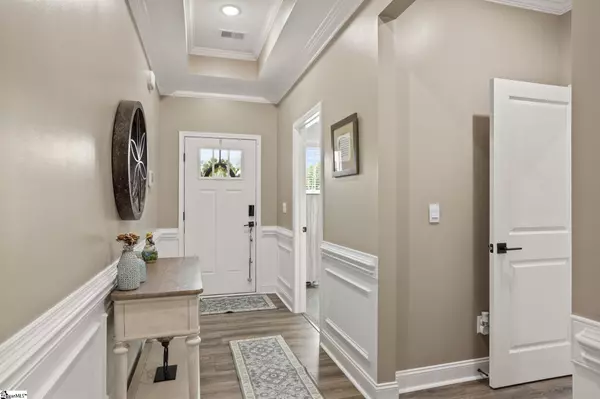121 Gretta Trail Pendleton, SC 29670-9634
UPDATED:
Key Details
Property Type Single Family Home
Sub Type Single Family Residence
Listing Status Active Under Contract
Purchase Type For Sale
Approx. Sqft 2200-2399
Square Footage 2,200 sqft
Price per Sqft $197
Subdivision Crosswind Cottages
MLS Listing ID 1558790
Style Ranch,Craftsman
Bedrooms 4
Full Baths 3
Construction Status 1-5
HOA Fees $650/ann
HOA Y/N yes
Year Built 2024
Building Age 1-5
Lot Size 0.540 Acres
Property Sub-Type Single Family Residence
Property Description
Location
State SC
County Anderson
Area 055
Rooms
Basement None
Master Description Double Sink, Full Bath, Primary on Main Lvl, Shower-Separate, Walk-in Closet, Other/See Remarks
Interior
Interior Features High Ceilings, Ceiling Fan(s), Ceiling Smooth, Tray Ceiling(s), Open Floorplan, Countertops – Quartz, Pantry
Heating Forced Air, Natural Gas
Cooling Central Air, Electric
Flooring Carpet, Ceramic Tile, Luxury Vinyl Tile/Plank
Fireplaces Number 1
Fireplaces Type Gas Log, Gas Starter
Fireplace Yes
Appliance Gas Cooktop, Dishwasher, Disposal, Oven, Other, Gas Oven, Double Oven, Warming Drawer, Microwave, Gas Water Heater, Tankless Water Heater
Laundry 1st Floor, Walk-in, Electric Dryer Hookup, Washer Hookup, Laundry Room
Exterior
Parking Features Attached, Concrete
Garage Spaces 3.0
Community Features None
Roof Type Architectural
Garage Yes
Building
Lot Description 1/2 - Acre, Wooded
Story 1
Foundation Slab
Builder Name DR Horton
Sewer Public Sewer
Water Public
Architectural Style Ranch, Craftsman
Construction Status 1-5
Schools
Elementary Schools Mount Lebanon Elementary
Middle Schools Riverside - Anderson 4
High Schools Pendleton
Others
HOA Fee Include Common Area Ins.,Street Lights,By-Laws,Restrictive Covenants



