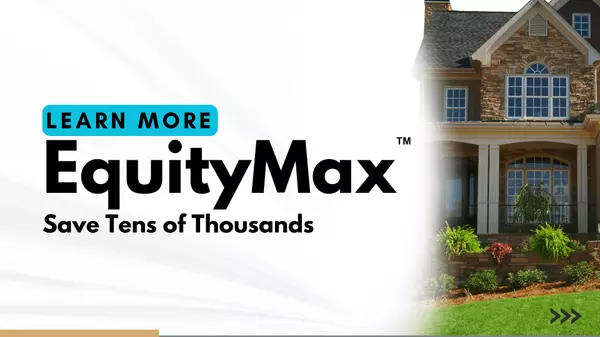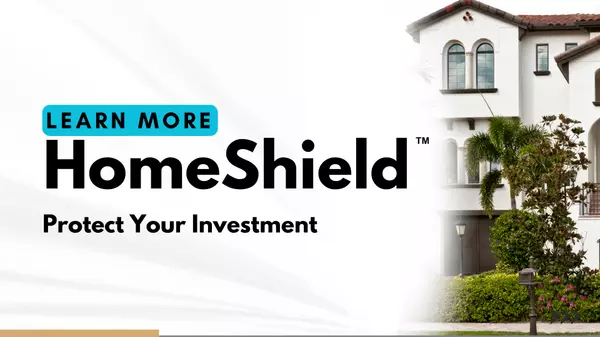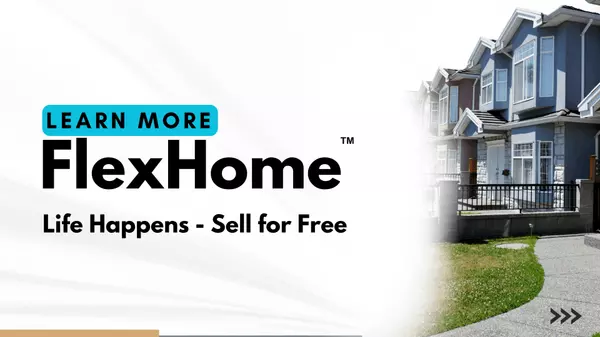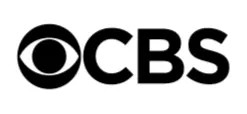742 Garrison Road Pelzer, SC 29669

Open House
Sun Nov 23, 1:00pm - 3:00pm
UPDATED:
Key Details
Property Type Single Family Home
Sub Type Single Family Residence
Listing Status Active
Purchase Type For Sale
Approx. Sqft 3800-3999
Square Footage 3,893 sqft
Price per Sqft $373
Subdivision Coker Creek
MLS Listing ID 1560546
Style Ranch,Traditional
Bedrooms 4
Full Baths 4
Construction Status New Construction
HOA Fees $1,200/ann
HOA Y/N yes
Year Built 2025
Lot Size 5.110 Acres
Property Sub-Type Single Family Residence
Property Description
Location
State SC
County Greenville
Area 042
Rooms
Basement None
Master Description Double Sink, Full Bath, Primary on Main Lvl, Shower-Separate, Tub-Garden, Tub-Separate, Walk-in Closet
Interior
Interior Features High Ceilings, Ceiling Fan(s), Vaulted Ceiling(s), Ceiling Smooth, Countertops-Solid Surface, Open Floorplan, Soaking Tub, Walk-In Closet(s), Countertops – Quartz, Pantry
Heating Electric, Forced Air
Cooling Electric
Flooring Ceramic Tile, Wood
Fireplaces Number 2
Fireplaces Type Gas Log, Outside
Fireplace Yes
Appliance Dishwasher, Disposal, Tankless Water Heater
Laundry 1st Floor, Walk-in, Laundry Room
Exterior
Exterior Feature Outdoor Fireplace
Parking Features Attached, Concrete, Garage Door Opener
Garage Spaces 3.0
Community Features None
Roof Type Architectural
Garage Yes
Building
Building Age New Construction
Lot Description 5 - 10 Acres, Pasture
Story 1
Foundation Slab
Builder Name Blue Sky Builders
Sewer Septic Tank
Water Well
Architectural Style Ranch, Traditional
New Construction Yes
Construction Status New Construction
Schools
Elementary Schools Ellen Woodside
Middle Schools Woodmont
High Schools Woodmont
Others
HOA Fee Include Common Area Ins.
Virtual Tour https://www.dropbox.com/scl/fi/x9ppl2wtf6hq367p226la/1-video-unbranded.mp4?rlkey=snu1a9ss5l0c8qvldmc71fzf8&dl=0
Save 24K + On Your Next Home
Watch this step by step blueprint on how to get the best home at the best price in the best neighborhood by using our EquityPath System ™ for free.




BOOK YOUR DISCOVERY CALL TODAY | Unlock your free access to the EquityPath System™👉
As Featured On









Buy Smart. Negotiate Hard. Close Like a Pro.
Ready to buy your dream home with confidence? The Home Buyer Success Academy is your step-by-step guide to mastering the entire process—from smart financial planning with AI to negotiating like a pro and closing with ease. Inside, you’ll find 11 powerful chapters designed to make you feel informed, empowered, and in control. Say goodbye to confusion and hello to clarity. This is more than a course—it’s your roadmap to homeownership.
Download The E-Book Here
Learn how our mortgage concierge program will save you 24K on virtually any home on the market!
BOOK YOUR DISCOVERY CALL TODAY | Unlock your free access to the EquityPath System™ 👉
GET MORE INFORMATION




