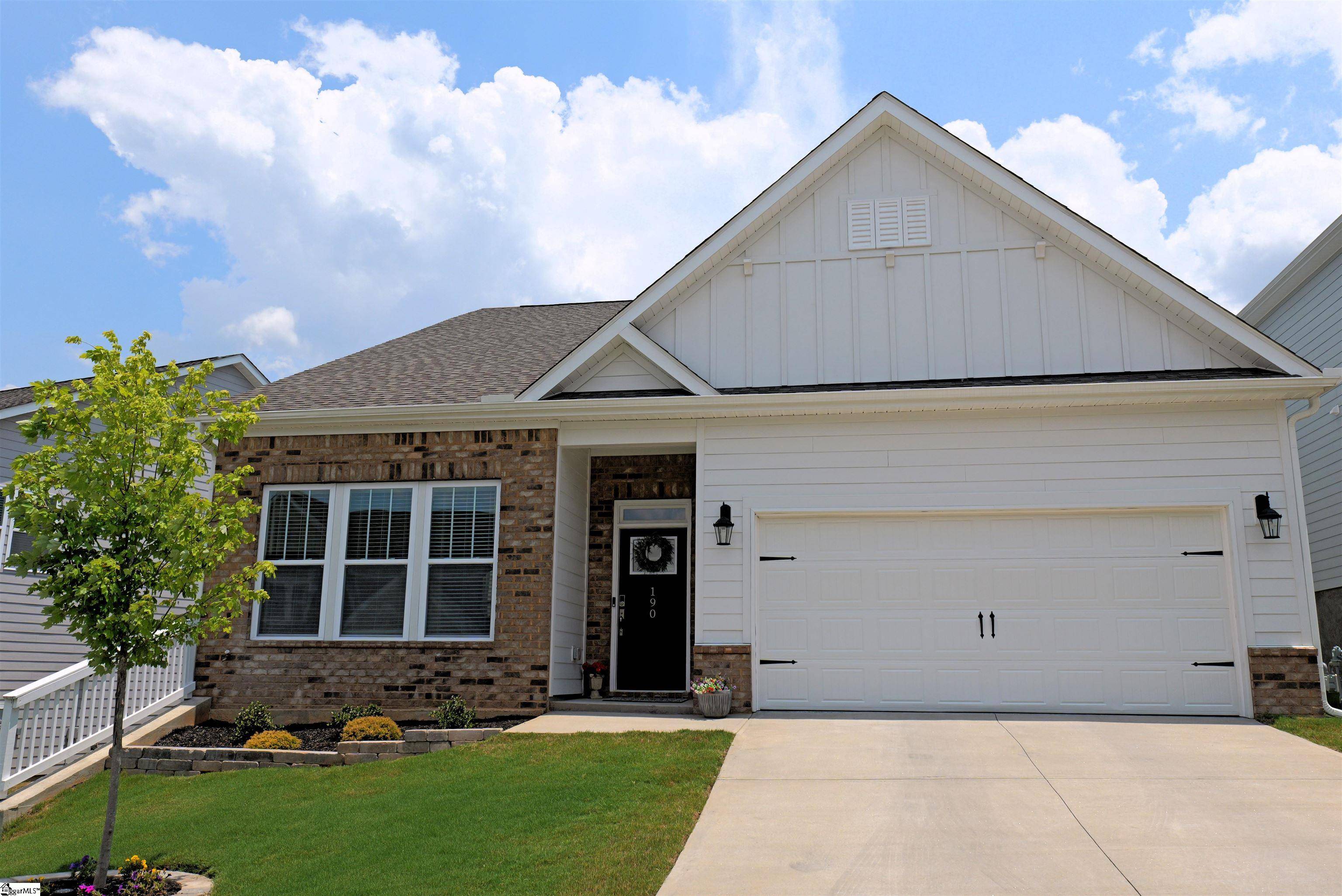190 Layken Lane Woodruff, SC 29388
UPDATED:
Key Details
Property Type Single Family Home
Sub Type Single Family Residence
Listing Status Active
Purchase Type For Sale
Approx. Sqft 1800-1999
Square Footage 1,800 sqft
Price per Sqft $215
Subdivision Chumley Estates
MLS Listing ID 1562851
Style Craftsman
Bedrooms 3
Full Baths 2
Construction Status 1-5
HOA Fees $600/ann
HOA Y/N yes
Year Built 2024
Building Age 1-5
Annual Tax Amount $1,700
Lot Size 6,969 Sqft
Lot Dimensions 126 x 48 x 125 x 64
Property Sub-Type Single Family Residence
Property Description
Location
State SC
County Spartanburg
Area 033
Rooms
Basement None
Master Description Double Sink, Full Bath, Primary on Main Lvl, Shower Only, Walk-in Closet
Interior
Interior Features High Ceilings, Ceiling Smooth, Open Floorplan, Walk-In Closet(s), Pantry
Heating Forced Air
Cooling Central Air
Flooring Ceramic Tile, Luxury Vinyl Tile/Plank
Fireplaces Number 1
Fireplaces Type Gas Log
Fireplace Yes
Appliance Gas Cooktop, Dishwasher, Disposal, Oven, Refrigerator, Electric Oven, Double Oven, Microwave, Gas Water Heater, Tankless Water Heater
Laundry 1st Floor, Walk-in
Exterior
Parking Features Attached, Concrete
Garage Spaces 2.0
Community Features Common Areas, Street Lights
Utilities Available Underground Utilities, Cable Available
Roof Type Architectural
Garage Yes
Building
Lot Description 1/2 Acre or Less, Cul-De-Sac
Story 1
Foundation Slab
Builder Name D.R. Horton
Sewer Public Sewer
Water Public, SJWD
Architectural Style Craftsman
Construction Status 1-5
Schools
Elementary Schools Reidville
Middle Schools Abner Creek
High Schools James F. Byrnes
Others
HOA Fee Include Electricity,Street Lights



