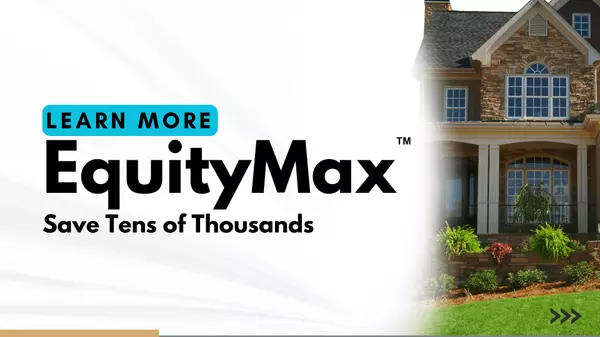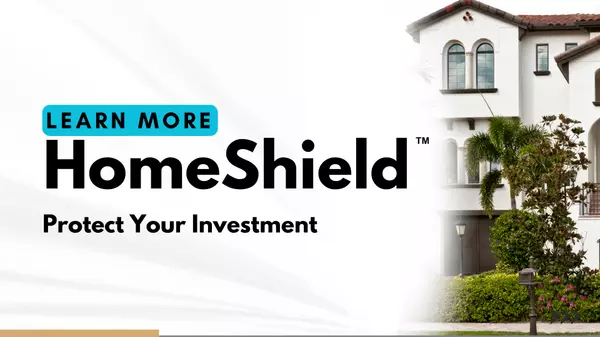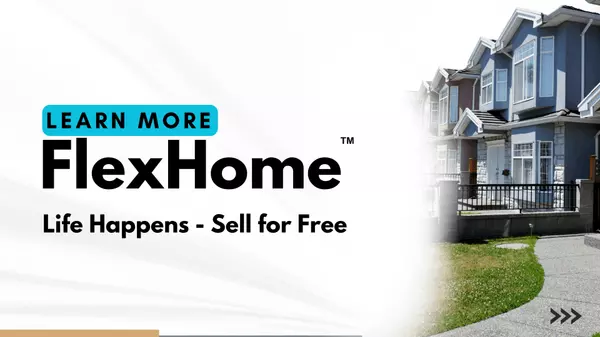491 Adhurst Drive Enoree, SC 29630

UPDATED:
Key Details
Property Type Single Family Home
Sub Type Single Family Residence
Listing Status Active
Purchase Type For Sale
Approx. Sqft 2600-2799
Square Footage 2,713 sqft
Price per Sqft $124
Subdivision Arrowood Acres
MLS Listing ID 1564288
Style Craftsman
Bedrooms 4
Full Baths 3
Half Baths 1
Construction Status Under Construction
HOA Fees $130/mo
HOA Y/N yes
Property Sub-Type Single Family Residence
Property Description
Location
State SC
County Spartanburg
Area 033
Rooms
Basement None
Master Description Double Sink, Full Bath, Primary on Main Lvl, Shower Only, Sitting Room, Walk-in Closet
Interior
Interior Features High Ceilings, Ceiling Smooth, Open Floorplan, Walk-In Closet(s), Countertops – Quartz, Pantry
Heating Natural Gas, Damper Controlled
Cooling Electric, Damper Controlled
Flooring Carpet, Ceramic Tile, Luxury Vinyl
Fireplaces Number 1
Fireplaces Type Gas Log
Fireplace Yes
Appliance Gas Cooktop, Dishwasher, Disposal, Oven, Double Oven, Microwave, Electric Water Heater
Laundry 1st Floor, Electric Dryer Hookup, Washer Hookup, Laundry Room
Exterior
Parking Features Attached, Concrete, Garage Door Opener, Driveway
Garage Spaces 2.0
Community Features Common Areas
Roof Type Composition
Garage Yes
Building
Building Age Under Construction
Lot Description 1/2 Acre or Less, Sloped
Story 2
Foundation Slab
Sewer Public Sewer
Water Public
Architectural Style Craftsman
New Construction Yes
Construction Status Under Construction
Schools
Elementary Schools Woodruff
Middle Schools Woodruff
High Schools Woodruff
Others
HOA Fee Include Common Area Ins.
Acceptable Financing USDA Loan
Listing Terms USDA Loan
Save 24K + On Your Next Home
Watch this step by step blueprint on how to get the best home at the best price in the best neighborhood by using our EquityPath System ™ for free.




BOOK YOUR DISCOVERY CALL TODAY | Unlock your free access to the EquityPath System™👉
As Featured On









Buy Smart. Negotiate Hard. Close Like a Pro.
Ready to buy your dream home with confidence? The Home Buyer Success Academy is your step-by-step guide to mastering the entire process—from smart financial planning with AI to negotiating like a pro and closing with ease. Inside, you’ll find 11 powerful chapters designed to make you feel informed, empowered, and in control. Say goodbye to confusion and hello to clarity. This is more than a course—it’s your roadmap to homeownership.
Download The E-Book Here
Learn how our mortgage concierge program will save you 24K on virtually any home on the market!
BOOK YOUR DISCOVERY CALL TODAY | Unlock your free access to the EquityPath System™ 👉
GET MORE INFORMATION




