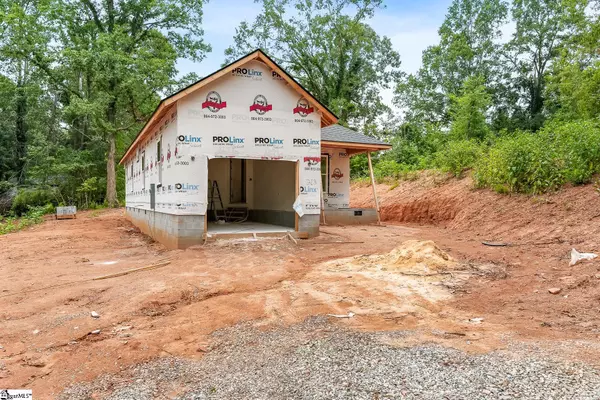213 Carswell Drive Anderson, SC 29624
UPDATED:
Key Details
Property Type Single Family Home
Sub Type Single Family Residence
Listing Status Active
Purchase Type For Sale
Approx. Sqft 1200-1399
Square Footage 1,200 sqft
Price per Sqft $216
MLS Listing ID 1565202
Style Bungalow
Bedrooms 3
Full Baths 2
Construction Status Under Construction
HOA Y/N no
Year Built 2025
Building Age Under Construction
Annual Tax Amount $1,402
Lot Size 0.340 Acres
Property Sub-Type Single Family Residence
Property Description
Location
State SC
County Anderson
Area 052
Rooms
Basement None
Master Description Double Sink, Full Bath, Primary on Main Lvl, Tub/Shower, Walk-in Closet, Multiple Closets
Interior
Interior Features High Ceilings, Ceiling Fan(s), Vaulted Ceiling(s), Ceiling Smooth, Granite Counters, Open Floorplan, Walk-In Closet(s), Pantry
Heating Electric, Heat Pump
Cooling Electric, Heat Pump
Flooring Luxury Vinyl
Fireplaces Type None
Fireplace Yes
Appliance Cooktop, Dishwasher, Disposal, Free-Standing Electric Range, Microwave, Electric Water Heater
Laundry 1st Floor, In Kitchen, Walk-in, Electric Dryer Hookup, Washer Hookup, Laundry Room
Exterior
Parking Features Attached, Concrete, Garage Door Opener, Driveway
Garage Spaces 1.0
Community Features None
Roof Type Architectural
Garage Yes
Building
Lot Description 1/2 Acre or Less, Sloped, Few Trees
Story 1
Foundation Crawl Space
Builder Name Cox Builders Group
Sewer Public Sewer
Water Private
Architectural Style Bungalow
New Construction Yes
Construction Status Under Construction
Schools
Elementary Schools Varennes
Middle Schools Robert Anderson
High Schools Westside
Others
HOA Fee Include None
Acceptable Financing Owner May Carry, USDA Loan
Listing Terms Owner May Carry, USDA Loan



