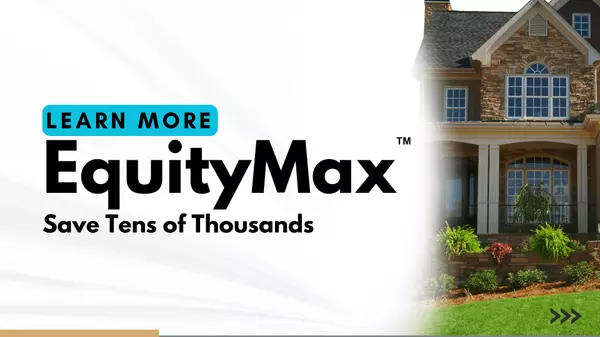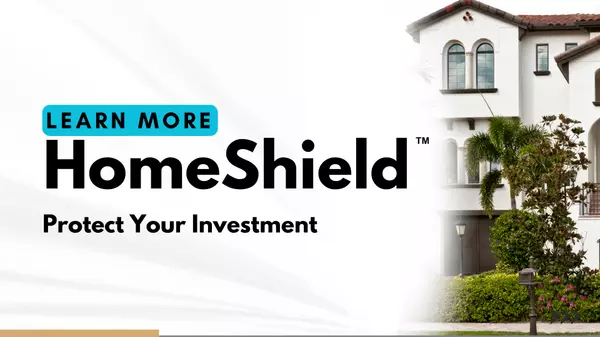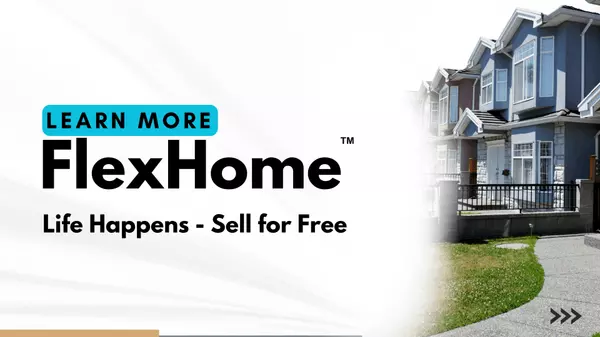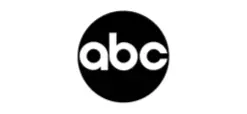206 Jacqueline Road Piedmont, SC 29673

Open House
Sat Nov 22, 12:00pm - 5:00pm
Sun Nov 23, 1:00pm - 5:00pm
Sat Nov 29, 12:00pm - 5:00pm
Sun Nov 30, 1:00pm - 5:00pm
Sat Dec 06, 12:00pm - 5:00pm
Sun Dec 07, 1:00pm - 5:00pm
Sat Dec 13, 12:00pm - 5:00pm
UPDATED:
Key Details
Property Type Single Family Home
Sub Type Single Family Residence
Listing Status Active
Purchase Type For Sale
Approx. Sqft 3000-3199
Square Footage 3,090 sqft
Price per Sqft $158
Subdivision South Park
MLS Listing ID 1569103
Style Craftsman
Bedrooms 6
Full Baths 4
Construction Status To Be Built
HOA Fees $725/ann
HOA Y/N yes
Year Built 2025
Lot Size 0.560 Acres
Lot Dimensions 238 x 147 x 248 x 74
Property Sub-Type Single Family Residence
Property Description
Location
State SC
County Greenville
Area 050
Rooms
Basement None
Master Description Double Sink, Full Bath, Primary on Main Lvl, Shower-Separate, Tub-Garden, Tub-Separate, Tub/Shower, Walk-in Closet, Multiple Closets
Interior
Interior Features High Ceilings, Ceiling Fan(s), Ceiling Smooth, Tray Ceiling(s), Open Floorplan, Soaking Tub, Walk-In Closet(s), Split Floor Plan, Countertops – Quartz, Pantry, Radon System
Heating Natural Gas
Cooling Central Air, Electric, Damper Controlled
Flooring Carpet, Ceramic Tile, Laminate
Fireplaces Number 1
Fireplaces Type Gas Log, Screen
Fireplace Yes
Appliance Gas Cooktop, Dishwasher, Disposal, Self Cleaning Oven, Convection Oven, Oven, Electric Oven, Microwave, Microwave-Convection, Range Hood, Gas Water Heater, Tankless Water Heater
Laundry 1st Floor, Walk-in, Electric Dryer Hookup, Washer Hookup, Laundry Room
Exterior
Parking Features Attached, Parking Pad, Concrete, Garage Door Opener, Key Pad Entry, Driveway
Garage Spaces 3.0
Utilities Available Cable Available
Waterfront Description Creek
Roof Type Architectural
Garage Yes
Building
Building Age To Be Built
Lot Description 1/2 - Acre, Few Trees, Wooded
Story 2
Foundation Slab
Builder Name Hunter Quinn Homes
Sewer Public Sewer
Water Public
Architectural Style Craftsman
New Construction Yes
Construction Status To Be Built
Schools
Elementary Schools Sue Cleveland
Middle Schools Woodmont
High Schools Woodmont
Others
HOA Fee Include Common Area Ins.,Street Lights,Other/See Remarks
Acceptable Financing USDA Loan
Listing Terms USDA Loan
Save 24K + On Your Next Home
Watch this step by step blueprint on how to get the best home at the best price in the best neighborhood by using our EquityPath System ™ for free.




BOOK YOUR DISCOVERY CALL TODAY | Unlock your free access to the EquityPath System™👉
As Featured On









Buy Smart. Negotiate Hard. Close Like a Pro.
Ready to buy your dream home with confidence? The Home Buyer Success Academy is your step-by-step guide to mastering the entire process—from smart financial planning with AI to negotiating like a pro and closing with ease. Inside, you’ll find 11 powerful chapters designed to make you feel informed, empowered, and in control. Say goodbye to confusion and hello to clarity. This is more than a course—it’s your roadmap to homeownership.
Download The E-Book Here
Learn how our mortgage concierge program will save you 24K on virtually any home on the market!
BOOK YOUR DISCOVERY CALL TODAY | Unlock your free access to the EquityPath System™ 👉
GET MORE INFORMATION




