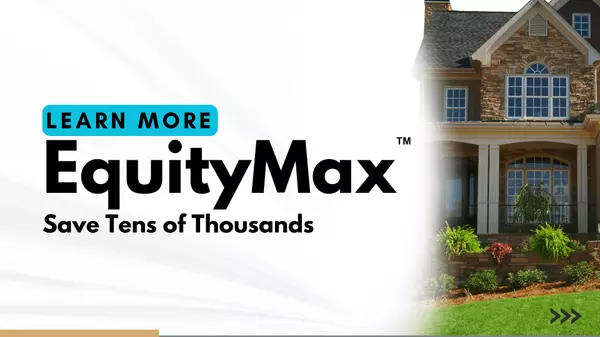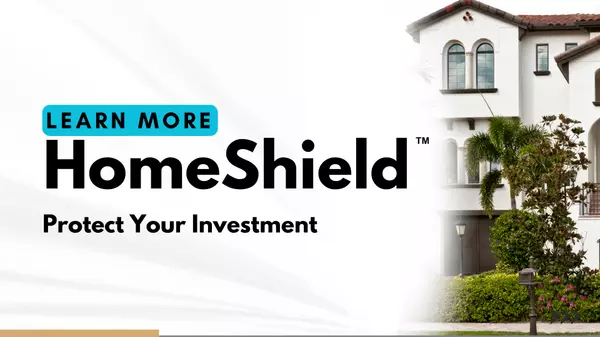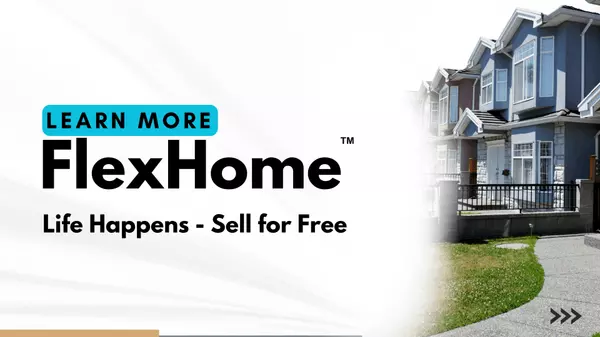4518 Hawkins Road Greer, SC 29651

Open House
Sun Nov 16, 2:00pm - 4:00pm
UPDATED:
Key Details
Property Type Single Family Home
Sub Type Single Family Residence
Listing Status Active
Purchase Type For Sale
Approx. Sqft 3600-3799
Square Footage 3,628 sqft
Price per Sqft $274
MLS Listing ID 1569958
Style Craftsman
Bedrooms 4
Full Baths 4
Construction Status 21-30
HOA Y/N no
Year Built 2000
Annual Tax Amount $1,846
Lot Size 2.300 Acres
Lot Dimensions 325 x 285
Property Sub-Type Single Family Residence
Property Description
Location
State SC
County Greenville
Area 013
Rooms
Basement None
Master Description Double Sink, Full Bath, Primary on 2nd Lvl, Primary on Main Lvl, Shower Only, Multiple Closets
Interior
Interior Features 2 Story Foyer, Vaulted Ceiling(s), Countertops-Solid Surface, Open Floorplan
Heating Forced Air, Heat Pump
Cooling Heat Pump
Flooring Ceramic Tile, Wood
Fireplaces Type None
Fireplace Yes
Appliance Dishwasher, Disposal, Refrigerator, Electric Oven, Electric Water Heater
Laundry 1st Floor, Garage/Storage, Multiple Hookups, Laundry Room
Exterior
Parking Features Attached, Circular Driveway, Concrete, Detached, Driveway
Garage Spaces 2.0
Community Features None
View Y/N Yes
View Mountain(s)
Roof Type Architectural
Garage Yes
Building
Building Age 21-30
Lot Description 2 - 5 Acres, Few Trees
Story 2
Foundation Crawl Space/Slab
Sewer Septic Tank
Water Well
Architectural Style Craftsman
Construction Status 21-30
Schools
Elementary Schools Skyland
Middle Schools Blue Ridge
High Schools Blue Ridge
Others
HOA Fee Include None
Save 24K + On Your Next Home
Watch this step by step blueprint on how to get the best home at the best price in the best neighborhood by using our EquityPath System ™ for free.




BOOK YOUR DISCOVERY CALL TODAY | Unlock your free access to the EquityPath System™👉
As Featured On









Buy Smart. Negotiate Hard. Close Like a Pro.
Ready to buy your dream home with confidence? The Home Buyer Success Academy is your step-by-step guide to mastering the entire process—from smart financial planning with AI to negotiating like a pro and closing with ease. Inside, you’ll find 11 powerful chapters designed to make you feel informed, empowered, and in control. Say goodbye to confusion and hello to clarity. This is more than a course—it’s your roadmap to homeownership.
Download The E-Book Here
Learn how our mortgage concierge program will save you 24K on virtually any home on the market!
BOOK YOUR DISCOVERY CALL TODAY | Unlock your free access to the EquityPath System™ 👉
GET MORE INFORMATION




