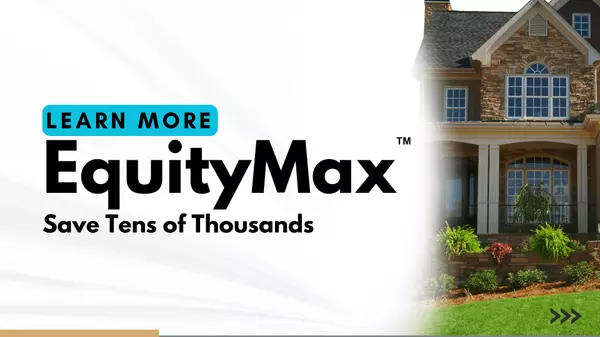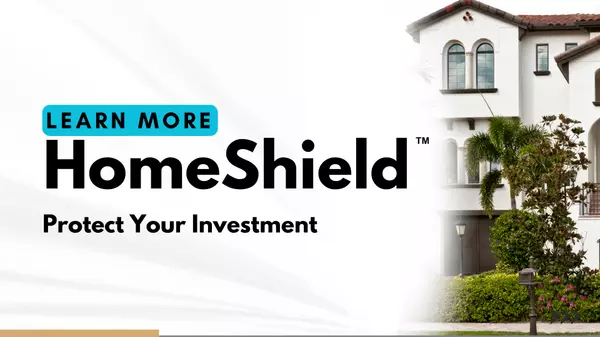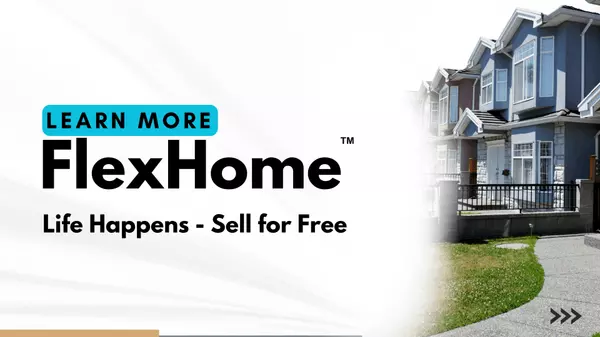101 Pebble Stone Lane Taylors, SC 29687

Open House
Sat Jan 17, 2:00pm - 4:00pm
UPDATED:
Key Details
Property Type Single Family Home
Sub Type Single Family Residence
Listing Status Active
Purchase Type For Sale
Approx. Sqft 2600-2799
Square Footage 2,690 sqft
Price per Sqft $154
Subdivision Pebble Creek
MLS Listing ID 1572270
Style Mobile-Perm. Foundation,Traditional
Bedrooms 4
Full Baths 3
Construction Status 31-50
HOA Fees $300/ann
HOA Y/N yes
Year Built 1980
Annual Tax Amount $1,738
Lot Size 7,840 Sqft
Lot Dimensions 970 x 790
Property Sub-Type Single Family Residence
Property Description
Location
State SC
County Greenville
Area 010
Rooms
Basement None
Master Description Full Bath, Primary on 2nd Lvl, Walk-in Closet, Multiple Closets
Interior
Interior Features Granite Counters
Heating Electric, Forced Air, Heat Pump
Cooling Central Air, Electric, Heat Pump
Flooring Carpet, Ceramic Tile, Wood
Fireplaces Number 1
Fireplaces Type Gas Log
Fireplace Yes
Appliance Down Draft, Cooktop, Dishwasher, Disposal, Dryer, Freezer, Self Cleaning Oven, Refrigerator, Washer, Electric Cooktop, Electric Oven, Microwave, Electric Water Heater
Laundry 1st Floor, Laundry Room
Exterior
Parking Features Attached, Concrete, Driveway
Garage Spaces 2.0
Fence Fenced
Community Features Clubhouse, Common Areas, Golf, Street Lights, Pool
Roof Type Architectural
Garage Yes
Building
Building Age 31-50
Lot Description 1/2 Acre or Less, Corner Lot, Few Trees
Story 2
Foundation Crawl Space
Sewer Public Sewer
Water Public
Architectural Style Mobile-Perm. Foundation, Traditional
Level or Stories Two
Construction Status 31-50
Schools
Elementary Schools Paris
Middle Schools Sevier
High Schools Wade Hampton
Others
HOA Fee Include Common Area Ins.,Electricity,Street Lights,By-Laws,Restrictive Covenants
Virtual Tour https://sites.crossgaterealtymedia.com/101-Pebble-Stone-Ln/idx
Save 24K + On Your Next Home
Watch this step by step blueprint on how to get the best home at the best price in the best neighborhood by using our EquityPath System ™ for free.




BOOK YOUR DISCOVERY CALL TODAY | Unlock your free access to the EquityPath System™👉
As Featured On









Buy Smart. Negotiate Hard. Close Like a Pro.
Ready to buy your dream home with confidence? The Home Buyer Success Academy is your step-by-step guide to mastering the entire process—from smart financial planning with AI to negotiating like a pro and closing with ease. Inside, you’ll find 11 powerful chapters designed to make you feel informed, empowered, and in control. Say goodbye to confusion and hello to clarity. This is more than a course—it’s your roadmap to homeownership.
Download The E-Book Here
Learn how our mortgage concierge program will save you 24K on virtually any home on the market!
BOOK YOUR DISCOVERY CALL TODAY | Unlock your free access to the EquityPath System™ 👉
GET MORE INFORMATION




