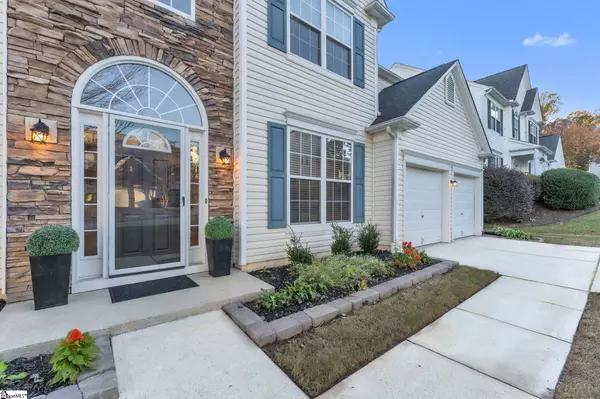516 Collingsworth Lane Greenville, SC 29615

Open House
Sun Nov 09, 1:00pm - 4:00pm
UPDATED:
Key Details
Property Type Single Family Home
Sub Type Single Family Residence
Listing Status Active
Purchase Type For Sale
Approx. Sqft 2400-2599
Square Footage 2,515 sqft
Price per Sqft $174
Subdivision Avalon Reserve
MLS Listing ID 1573892
Style Traditional
Bedrooms 4
Full Baths 2
Half Baths 1
Construction Status 21-30
HOA Fees $700/ann
HOA Y/N yes
Annual Tax Amount $1,357
Lot Size 9,583 Sqft
Property Sub-Type Single Family Residence
Property Description
Location
State SC
County Greenville
Area 031
Rooms
Basement None
Master Description Primary on 2nd Lvl
Interior
Interior Features 2 Story Foyer, High Ceilings, Ceiling Fan(s), Vaulted Ceiling(s), Tray Ceiling(s)
Heating Multi-Units, Natural Gas
Cooling Central Air, Multi Units
Flooring Carpet, Wood, Luxury Vinyl
Fireplaces Number 1
Fireplaces Type Gas Log
Fireplace Yes
Appliance Self Cleaning Oven, Refrigerator, Electric Oven, Microwave, Gas Water Heater
Laundry 2nd Floor, Walk-in, Laundry Room
Exterior
Parking Features Attached, Paved
Garage Spaces 2.0
Community Features Street Lights, Pool, Tennis Court(s)
Utilities Available Underground Utilities, Cable Available
Roof Type Composition
Garage Yes
Building
Building Age 21-30
Lot Description 1/2 Acre or Less
Story 2
Foundation Slab
Sewer Public Sewer
Water Public
Architectural Style Traditional
Construction Status 21-30
Schools
Elementary Schools Oakview
Middle Schools Riverside
High Schools J. L. Mann
Others
HOA Fee Include Common Area Ins.,Pool,Street Lights
GET MORE INFORMATION




