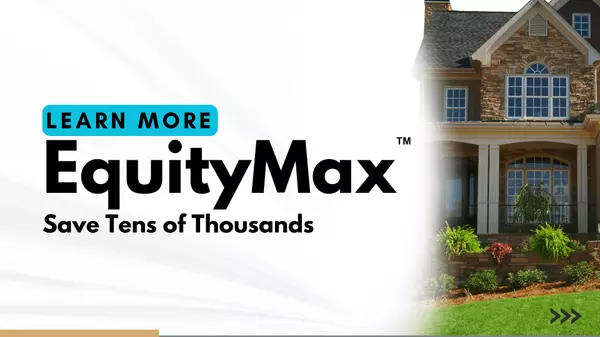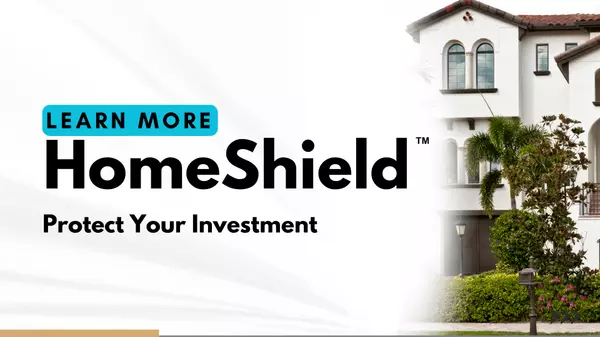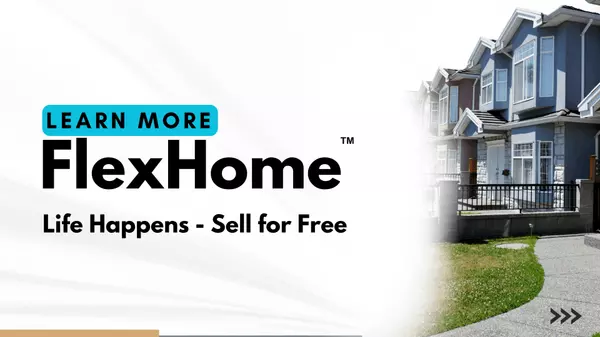448 Sundown Drive Spartanburg, SC 29302

Open House
Sat Nov 15, 11:00am - 3:00pm
Sat Nov 22, 1:00pm - 4:00pm
Sat Nov 29, 1:00pm - 4:00pm
UPDATED:
Key Details
Property Type Single Family Home
Sub Type Single Family Residence
Listing Status Active
Purchase Type For Sale
Approx. Sqft 1600-1799
Square Footage 1,774 sqft
Price per Sqft $140
MLS Listing ID 1574484
Style Traditional
Bedrooms 4
Full Baths 3
Construction Status Under Construction
HOA Y/N no
Lot Size 7,405 Sqft
Property Sub-Type Single Family Residence
Property Description
Location
State SC
County Spartanburg
Area 033
Rooms
Basement None
Master Description Double Sink, Walk-in Closet
Interior
Interior Features Open Floorplan, Walk-In Closet(s), Pantry
Heating Electric
Cooling Electric
Flooring Carpet, Vinyl
Fireplaces Type None
Fireplace Yes
Appliance Dishwasher, Other, Microwave, Electric Water Heater
Laundry 2nd Floor, Electric Dryer Hookup, Laundry Room
Exterior
Exterior Feature None
Parking Features Attached, Paved
Garage Spaces 2.0
Community Features None
Roof Type Composition
Garage Yes
Building
Building Age Under Construction
Lot Description 1/2 - Acre, Other
Story 2
Foundation Slab
Sewer Public Sewer
Water Public
Architectural Style Traditional
New Construction Yes
Construction Status Under Construction
Schools
Elementary Schools Ep Todd
Middle Schools Carver
High Schools Spartanburg
Others
HOA Fee Include None
Save 24K + On Your Next Home
Watch this step by step blueprint on how to get the best home at the best price in the best neighborhood by using our EquityPath System ™ for free.




BOOK YOUR DISCOVERY CALL TODAY | Unlock your free access to the EquityPath System™👉
As Featured On









Buy Smart. Negotiate Hard. Close Like a Pro.
Ready to buy your dream home with confidence? The Home Buyer Success Academy is your step-by-step guide to mastering the entire process—from smart financial planning with AI to negotiating like a pro and closing with ease. Inside, you’ll find 11 powerful chapters designed to make you feel informed, empowered, and in control. Say goodbye to confusion and hello to clarity. This is more than a course—it’s your roadmap to homeownership.
Download The E-Book Here
Learn how our mortgage concierge program will save you 24K on virtually any home on the market!
BOOK YOUR DISCOVERY CALL TODAY | Unlock your free access to the EquityPath System™ 👉
GET MORE INFORMATION




