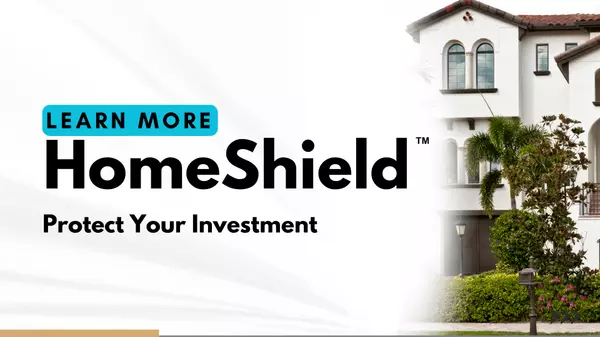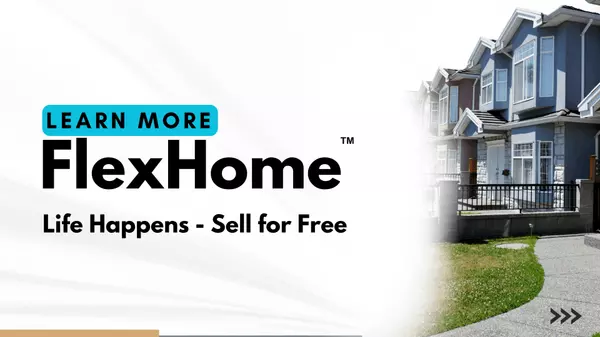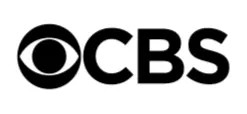329 Shoreview Drive Chesnee, SC 29323

UPDATED:
Key Details
Property Type Single Family Home
Sub Type Single Family Residence
Listing Status Active
Purchase Type For Sale
Approx. Sqft 3400-3599
Square Footage 3,500 sqft
Price per Sqft $214
Subdivision North Harbour
MLS Listing ID 1574838
Style Traditional
Bedrooms 4
Full Baths 3
Half Baths 1
Construction Status 11-20
HOA Fees $400/ann
HOA Y/N yes
Annual Tax Amount $2,534
Lot Size 0.650 Acres
Lot Dimensions 28342.64
Property Sub-Type Single Family Residence
Property Description
Location
State SC
County Spartanburg
Area 067
Rooms
Basement Partially Finished, Full
Master Description Double Sink, Full Bath, Primary on Main Lvl, Shower-Separate, Tub-Jetted, Walk-in Closet, Multiple Closets
Interior
Interior Features High Ceilings, Ceiling Fan(s), Vaulted Ceiling(s), Ceiling Smooth, Tray Ceiling(s), Countertops-Solid Surface, Walk-In Closet(s)
Heating Electric, Forced Air, Heat Pump
Cooling Central Air, Electric
Flooring Carpet, Ceramic Tile, Hwd/Pine Flr Under Carpet, Marble
Fireplaces Number 2
Fireplaces Type Gas Log
Fireplace Yes
Appliance Cooktop, Dishwasher, Convection Oven, Electric Cooktop, Electric Oven, Microwave, Electric Water Heater
Laundry In Kitchen, Walk-in, Electric Dryer Hookup, Washer Hookup, Laundry Room
Exterior
Exterior Feature Under Ground Irrigation
Parking Features Attached, Concrete
Garage Spaces 2.0
Community Features Pool
Waterfront Description Lake
Roof Type Architectural
Garage Yes
Building
Building Age 11-20
Lot Description 1/2 - Acre, Sloped
Story 2
Foundation Basement
Sewer Septic Tank
Water Public
Architectural Style Traditional
Construction Status 11-20
Schools
Elementary Schools Mayo
Middle Schools Chesnee
High Schools Chesnee
Others
HOA Fee Include Pool
Save 24K + On Your Next Home
Watch this step by step blueprint on how to get the best home at the best price in the best neighborhood by using our EquityPath System ™ for free.




BOOK YOUR DISCOVERY CALL TODAY | Unlock your free access to the EquityPath System™👉
As Featured On









Buy Smart. Negotiate Hard. Close Like a Pro.
Ready to buy your dream home with confidence? The Home Buyer Success Academy is your step-by-step guide to mastering the entire process—from smart financial planning with AI to negotiating like a pro and closing with ease. Inside, you’ll find 11 powerful chapters designed to make you feel informed, empowered, and in control. Say goodbye to confusion and hello to clarity. This is more than a course—it’s your roadmap to homeownership.
Download The E-Book Here
Learn how our mortgage concierge program will save you 24K on virtually any home on the market!
BOOK YOUR DISCOVERY CALL TODAY | Unlock your free access to the EquityPath System™ 👉
GET MORE INFORMATION




