316 Birnie Street Greenville, SC 29601

Open House
Sun Nov 16, 2:00pm - 4:00pm
UPDATED:
Key Details
Property Type Townhouse
Sub Type Townhouse
Listing Status Active
Purchase Type For Sale
Approx. Sqft 1600-1799
Square Footage 1,724 sqft
Price per Sqft $481
MLS Listing ID 1574930
Style Contemporary
Bedrooms 3
Full Baths 3
Half Baths 1
Construction Status 1-5
HOA Y/N no
Year Built 2022
Annual Tax Amount $5,680
Lot Size 4,356 Sqft
Property Sub-Type Townhouse
Property Description
Location
State SC
County Greenville
Area 075
Rooms
Basement None
Master Description Full Bath, Primary on Main Lvl, Shower Only, Walk-in Closet
Interior
Interior Features High Ceilings, Ceiling Fan(s), Ceiling Smooth, Open Floorplan, Walk-In Closet(s), Countertops-Other, Countertops – Quartz, Pantry
Heating Forced Air, Natural Gas
Cooling Central Air, Electric
Flooring Wood, Laminate, Concrete
Fireplaces Number 1
Fireplaces Type Gas Starter
Fireplace Yes
Appliance Gas Cooktop, Dishwasher, Disposal, Refrigerator, Gas Oven, Tankless Water Heater
Laundry Walk-in, Laundry Room
Exterior
Exterior Feature Balcony
Parking Features Attached, Concrete
Garage Spaces 1.0
Community Features None
Utilities Available Cable Available
View Y/N Yes
View Mountain(s)
Roof Type Architectural
Garage Yes
Building
Building Age 1-5
Lot Description 1/2 Acre or Less, Few Trees
Story 3
Foundation Slab
Sewer Public Sewer
Water Public
Architectural Style Contemporary
Construction Status 1-5
Schools
Elementary Schools A.J. Whittenberg
Middle Schools League
High Schools Berea
Others
HOA Fee Include None
Save 24K + On Your Next Home
Watch this step by step blueprint on how to get the best home at the best price in the best neighborhood by using our EquityPath System ™ for free.
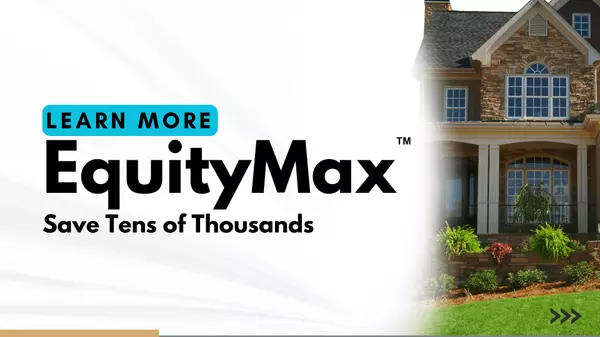
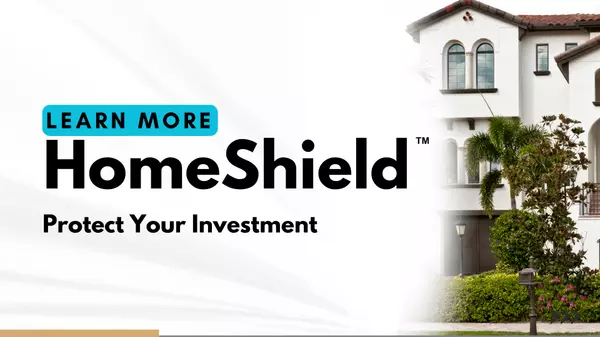
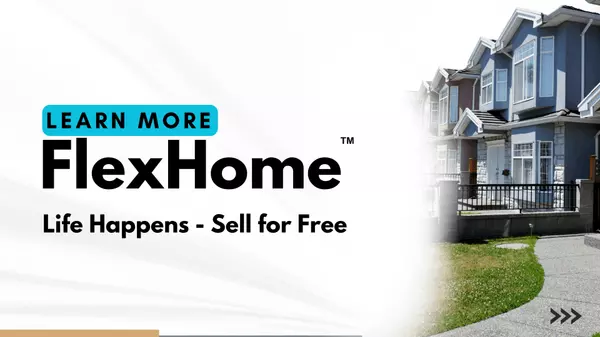

BOOK YOUR DISCOVERY CALL TODAY | Unlock your free access to the EquityPath System™👉
As Featured On

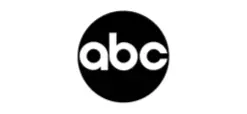

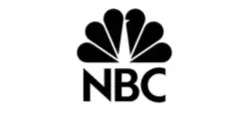

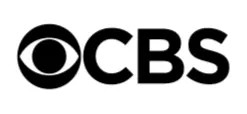

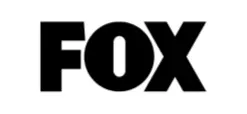

Buy Smart. Negotiate Hard. Close Like a Pro.
Ready to buy your dream home with confidence? The Home Buyer Success Academy is your step-by-step guide to mastering the entire process—from smart financial planning with AI to negotiating like a pro and closing with ease. Inside, you’ll find 11 powerful chapters designed to make you feel informed, empowered, and in control. Say goodbye to confusion and hello to clarity. This is more than a course—it’s your roadmap to homeownership.
Download The E-Book Here
Learn how our mortgage concierge program will save you 24K on virtually any home on the market!
BOOK YOUR DISCOVERY CALL TODAY | Unlock your free access to the EquityPath System™ 👉
GET MORE INFORMATION




