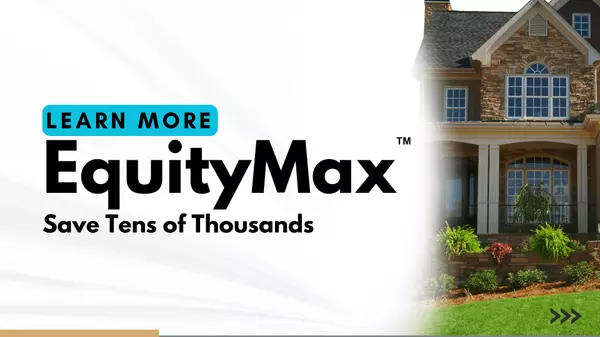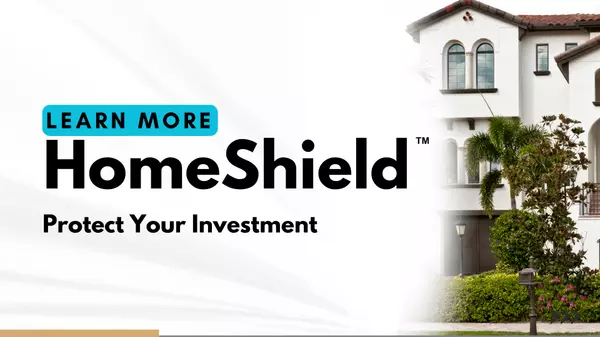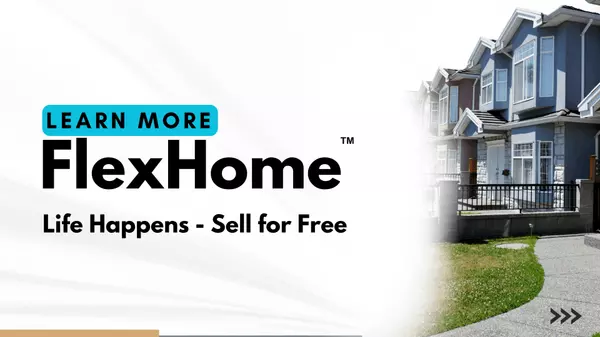201 Katrina Court Piedmont, SC 29673-7220

UPDATED:
Key Details
Property Type Single Family Home
Sub Type Single Family Residence
Listing Status Active
Purchase Type For Sale
Approx. Sqft 1400-1599
Square Footage 1,542 sqft
Price per Sqft $173
Subdivision Willimon Estate
MLS Listing ID 1575045
Style Ranch
Bedrooms 3
Full Baths 2
Construction Status 6-10
HOA Y/N no
Year Built 2017
Annual Tax Amount $1,211
Lot Size 3,484 Sqft
Property Sub-Type Single Family Residence
Property Description
Location
State SC
County Greenville
Area 050
Rooms
Basement None
Master Description Double Sink, Full Bath, Primary on Main Lvl, Tub-Jetted, Walk-in Closet
Interior
Interior Features Ceiling Fan(s), Vaulted Ceiling(s), Ceiling Smooth, Open Floorplan, Walk-In Closet(s), Pantry
Heating Electric
Cooling Central Air
Flooring Carpet, Vinyl, Luxury Vinyl
Fireplaces Type None
Fireplace Yes
Appliance Dishwasher, Disposal, Dryer, Refrigerator, Washer, Free-Standing Electric Range, Microwave, Electric Water Heater
Laundry 1st Floor, Laundry Closet, Electric Dryer Hookup, Washer Hookup
Exterior
Parking Features Attached, Paved, Driveway
Garage Spaces 1.0
Community Features None
Roof Type Architectural
Garage Yes
Building
Building Age 6-10
Lot Description 1/2 Acre or Less, Cul-De-Sac
Story 1
Foundation Slab
Sewer Public Sewer
Water Public
Architectural Style Ranch
Construction Status 6-10
Schools
Elementary Schools Grove
Middle Schools Tanglewood
High Schools Southside
Others
HOA Fee Include None
Virtual Tour https://youtube.com/shorts/HEqHXzuy3iQ?si=SRsCjetrMbGIvvTX
Save 24K + On Your Next Home
Watch this step by step blueprint on how to get the best home at the best price in the best neighborhood by using our EquityPath System ™ for free.




BOOK YOUR DISCOVERY CALL TODAY | Unlock your free access to the EquityPath System™👉
As Featured On









Buy Smart. Negotiate Hard. Close Like a Pro.
Ready to buy your dream home with confidence? The Home Buyer Success Academy is your step-by-step guide to mastering the entire process—from smart financial planning with AI to negotiating like a pro and closing with ease. Inside, you’ll find 11 powerful chapters designed to make you feel informed, empowered, and in control. Say goodbye to confusion and hello to clarity. This is more than a course—it’s your roadmap to homeownership.
Download The E-Book Here
Learn how our mortgage concierge program will save you 24K on virtually any home on the market!
BOOK YOUR DISCOVERY CALL TODAY | Unlock your free access to the EquityPath System™ 👉
GET MORE INFORMATION




