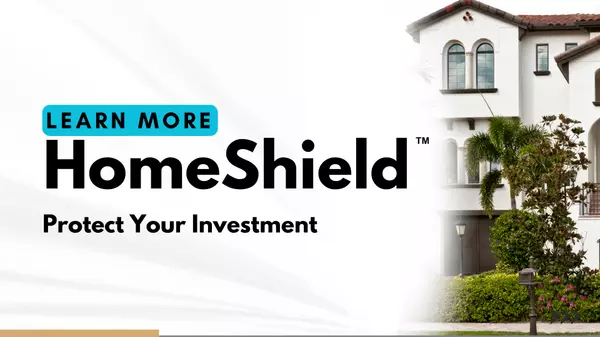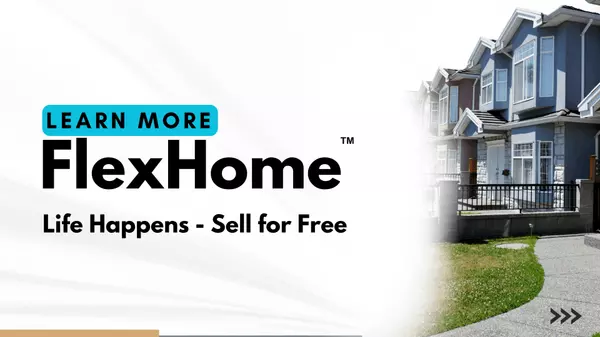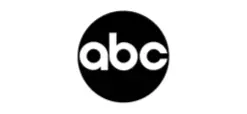610 Innisbrook Lane Spartanburg, SC 29306

UPDATED:
Key Details
Property Type Single Family Home
Sub Type Single Family Residence
Listing Status Active
Purchase Type For Sale
Approx. Sqft 2200-2399
Square Footage 2,335 sqft
Price per Sqft $203
Subdivision Carolina Country Club
MLS Listing ID 1575608
Style Traditional
Bedrooms 3
Full Baths 2
Construction Status 21-30
HOA Fees $1,984/ann
HOA Y/N yes
Year Built 1997
Annual Tax Amount $2,026
Lot Size 0.380 Acres
Property Sub-Type Single Family Residence
Property Description
Location
State SC
County Spartanburg
Area 033
Rooms
Basement None
Master Description Double Sink, Full Bath, Primary on Main Lvl, Shower-Separate, Tub-Separate, Walk-in Closet
Interior
Interior Features Bookcases, High Ceilings, Ceiling Fan(s), Ceiling Smooth, Tray Ceiling(s), Open Floorplan, Walk-In Closet(s), Split Floor Plan, Countertops – Quartz, Pantry
Heating Floor Furnace, Natural Gas
Cooling Central Air, Electric
Flooring Carpet, Ceramic Tile, Wood
Fireplaces Number 1
Fireplaces Type Gas Log
Fireplace Yes
Appliance Cooktop, Dishwasher, Disposal, Refrigerator, Electric Cooktop, Electric Oven, Microwave, Gas Water Heater
Laundry Sink, 1st Floor, Walk-in, Electric Dryer Hookup, Washer Hookup, Laundry Room
Exterior
Parking Features Attached, Paved, Concrete, Garage Door Opener, Side/Rear Entry
Garage Spaces 2.0
Community Features Clubhouse, Common Areas, Fitness Center, Gated, Golf, Street Lights, Recreational Path, Pool, Security Guard, Tennis Court(s), Neighborhood Lake/Pond, Walking Trails
Utilities Available Cable Available
Roof Type Architectural
Garage Yes
Building
Building Age 21-30
Lot Description 1/2 Acre or Less, Few Trees
Story 1
Foundation Crawl Space
Sewer Public Sewer
Water Public
Architectural Style Traditional
Construction Status 21-30
Schools
Elementary Schools Roebuck
Middle Schools Gable
High Schools Dorman
Others
HOA Fee Include Security,Street Lights,Restrictive Covenants
Save 24K + On Your Next Home
Watch this step by step blueprint on how to get the best home at the best price in the best neighborhood by using our EquityPath System ™ for free.




BOOK YOUR DISCOVERY CALL TODAY | Unlock your free access to the EquityPath System™👉
As Featured On









Buy Smart. Negotiate Hard. Close Like a Pro.
Ready to buy your dream home with confidence? The Home Buyer Success Academy is your step-by-step guide to mastering the entire process—from smart financial planning with AI to negotiating like a pro and closing with ease. Inside, you’ll find 11 powerful chapters designed to make you feel informed, empowered, and in control. Say goodbye to confusion and hello to clarity. This is more than a course—it’s your roadmap to homeownership.
Download The E-Book Here
Learn how our mortgage concierge program will save you 24K on virtually any home on the market!
BOOK YOUR DISCOVERY CALL TODAY | Unlock your free access to the EquityPath System™ 👉
GET MORE INFORMATION




