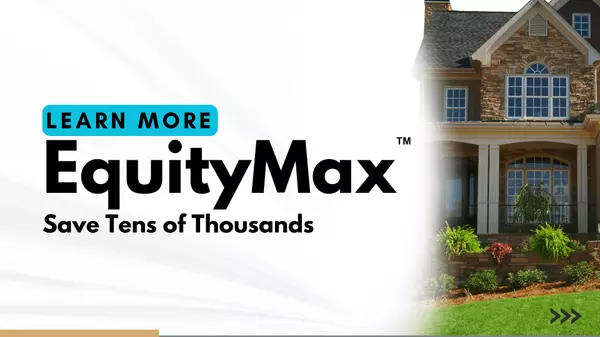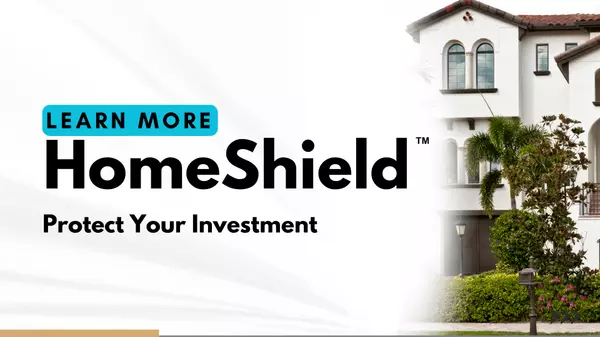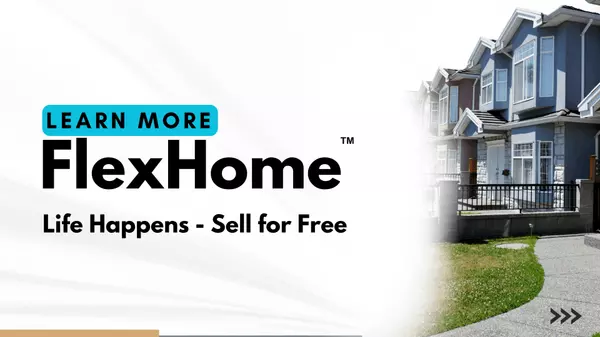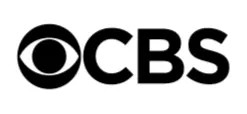20 Stonebrook Farm Way Greenville, SC 29615

UPDATED:
Key Details
Property Type Single Family Home
Sub Type Single Family Residence
Listing Status Active
Purchase Type For Sale
Approx. Sqft 5400-5599
Square Footage 5,491 sqft
Price per Sqft $291
Subdivision Stonebrook Farm
MLS Listing ID 1575616
Style Traditional
Bedrooms 4
Full Baths 4
Half Baths 2
Construction Status 21-30
HOA Fees $2,500/ann
HOA Y/N yes
Year Built 2003
Annual Tax Amount $16,868
Lot Size 0.600 Acres
Property Sub-Type Single Family Residence
Property Description
Location
State SC
County Greenville
Area 031
Rooms
Basement None
Master Description Double Sink, Fireplace, Full Bath, Multiple Closets, Primary on Main Lvl, Shower-Separate, Sitting Room, Tub-Separate, Walk-in Closet
Interior
Interior Features 2 Story Foyer, 2nd Stair Case, Bookcases, High Ceilings, Ceiling Fan(s), Vaulted Ceiling(s), Tray Ceiling(s), Central Vacuum, Granite Counters, Open Floorplan, Walk-In Closet(s), Wet Bar, Coffered Ceiling(s), Countertops – Quartz, Pantry
Heating Forced Air, Multi-Units, Natural Gas
Cooling Central Air, Electric, Multi Units
Flooring Carpet, Ceramic Tile, Wood
Fireplaces Number 4
Fireplaces Type Gas Log, Outside
Fireplace Yes
Appliance Down Draft, Gas Cooktop, Dishwasher, Disposal, Self Cleaning Oven, Oven, Refrigerator, Electric Cooktop, Electric Oven, Ice Maker, Double Oven, Microwave, Range Hood, Gas Water Heater, Tankless Water Heater
Laundry 1st Floor, Electric Dryer Hookup, Sink, Walk-in, Washer Hookup, Laundry Room
Exterior
Exterior Feature Outdoor Fireplace, Under Ground Irrigation
Parking Features Attached, Circular Driveway, Parking Pad, Asphalt, Garage Door Opener, Driveway, Side/Rear Entry, Workshop in Garage
Garage Spaces 3.0
Fence Fenced
Pool In Ground
Community Features Athletic Facilities Field, Clubhouse, Common Areas, Gated, Street Lights, Playground, Pool, Sidewalks, Tennis Court(s), Vehicle Restrictions
Utilities Available Underground Utilities, Cable Available
Roof Type Architectural
Garage Yes
Building
Building Age 21-30
Lot Description 1/2 - Acre, Cul-De-Sac, Sidewalk, Few Trees, Sprklr In Grnd-Partial Yd
Story 2
Foundation Crawl Space
Builder Name Colonial
Sewer Public Sewer
Water Public
Architectural Style Traditional
Construction Status 21-30
Schools
Elementary Schools Oakview
Middle Schools Riverside
High Schools J. L. Mann
Others
HOA Fee Include Common Area Ins.,Pool,Recreation Facilities,Restrictive Covenants,Street Lights
Virtual Tour https://www.dropbox.com/scl/fi/z8zxemj69gbal5899wtmf/20-Stonebrook-Farm-Way-Video_Unbranded.mp4?rlkey=1lgawizbdew1i4j4xk3rwqpzt&st=c9gltvqg&dl=0
Save 24K + On Your Next Home
Watch this step by step blueprint on how to get the best home at the best price in the best neighborhood by using our EquityPath System ™ for free.




BOOK YOUR DISCOVERY CALL TODAY | Unlock your free access to the EquityPath System™👉
As Featured On









Buy Smart. Negotiate Hard. Close Like a Pro.
Ready to buy your dream home with confidence? The Home Buyer Success Academy is your step-by-step guide to mastering the entire process—from smart financial planning with AI to negotiating like a pro and closing with ease. Inside, you’ll find 11 powerful chapters designed to make you feel informed, empowered, and in control. Say goodbye to confusion and hello to clarity. This is more than a course—it’s your roadmap to homeownership.
Download The E-Book Here
Learn how our mortgage concierge program will save you 24K on virtually any home on the market!
BOOK YOUR DISCOVERY CALL TODAY | Unlock your free access to the EquityPath System™ 👉
GET MORE INFORMATION




