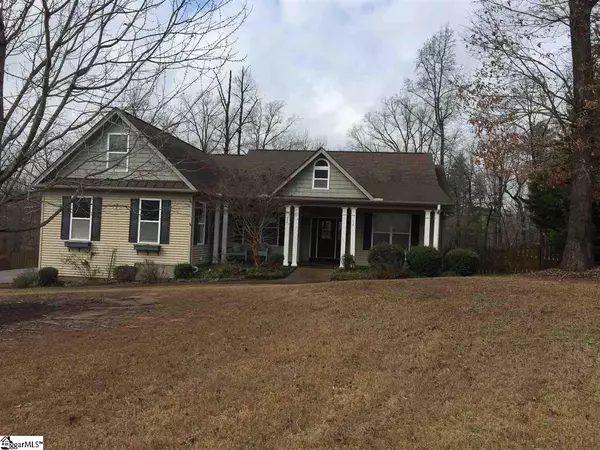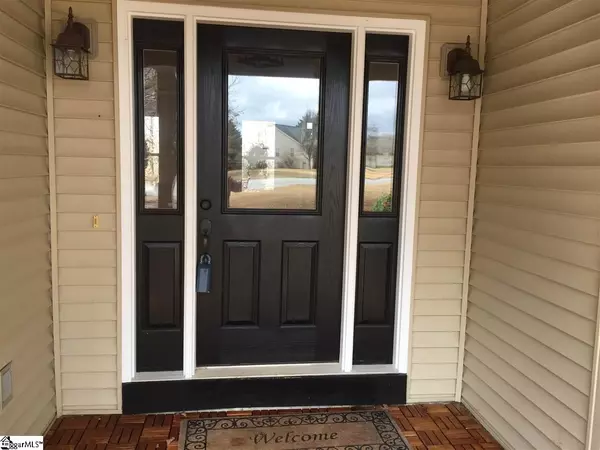For more information regarding the value of a property, please contact us for a free consultation.
14 Soma Court Greer, SC 29651-2813
Want to know what your home might be worth? Contact us for a FREE valuation!

Our team is ready to help you sell your home for the highest possible price ASAP
Key Details
Sold Price $291,000
Property Type Single Family Home
Sub Type Single Family Residence
Listing Status Sold
Purchase Type For Sale
Approx. Sqft 2400-2599
Square Footage 2,521 sqft
Price per Sqft $115
MLS Listing ID 1411604
Sold Date 05/29/20
Style Ranch
Bedrooms 4
Full Baths 3
HOA Fees $20/ann
HOA Y/N yes
Annual Tax Amount $1,453
Lot Size 1.000 Acres
Lot Dimensions 51.9 x 203 x 192 x 180 x 238
Property Sub-Type Single Family Residence
Property Description
If you are looking for the Blue Ridge area this is it. Just mins. from Blue Ridge High School, Skyland Elem. and Blue Ridge Middle School. Must see this 4Br, 3 bath home on a acre lot. This home features a flowing open floor plan with cathedral ceilings in Great Room, Trey ceilings in the Master Bedroom and 9' ceiling through out. Hardwood floors in kitchen, breakfast area, Great Room, Dining Room, hall areas. New HVAC 2018, New kitchen appliances except dishwasher. Granite counter tops in the kitchen, and Master Bedroom. Title flooring in all bathrooms. Seller has added several decks, an out door shower, French doors in the Master Bed Room leading out to the deck. He has also added a small dock at the pond at the back of his property. Back yard fenced with an out building for storage. Great garden area that is terraced and fenced. 33x9 Nice covered front porch. All of this a cul-de-sac. Hot tub negotiable.
Location
State SC
County Greenville
Area 013
Rooms
Basement None
Interior
Interior Features High Ceilings, Ceiling Fan(s), Ceiling Cathedral/Vaulted, Ceiling Smooth, Tray Ceiling(s), Granite Counters, Open Floorplan, Tub Garden, Walk-In Closet(s), Split Floor Plan, Pantry
Heating Electric, Forced Air
Cooling Electric
Flooring Carpet, Ceramic Tile, Wood
Fireplaces Number 1
Fireplaces Type Gas Log
Fireplace Yes
Appliance Dishwasher, Free-Standing Gas Range, Refrigerator, Microwave, Electric Water Heater
Laundry 1st Floor, Laundry Room
Exterior
Parking Features Attached, Paved, Garage Door Opener
Garage Spaces 2.0
Fence Fenced
Utilities Available Cable Available
Roof Type Architectural
Garage Yes
Building
Lot Description 1 - 2 Acres, Cul-De-Sac
Story 1
Foundation Crawl Space
Sewer Septic Tank
Water Public
Architectural Style Ranch
Schools
Elementary Schools Skyland
Middle Schools Blue Ridge
High Schools Blue Ridge
Others
HOA Fee Include None
Read Less
Bought with Blackstream International RE



