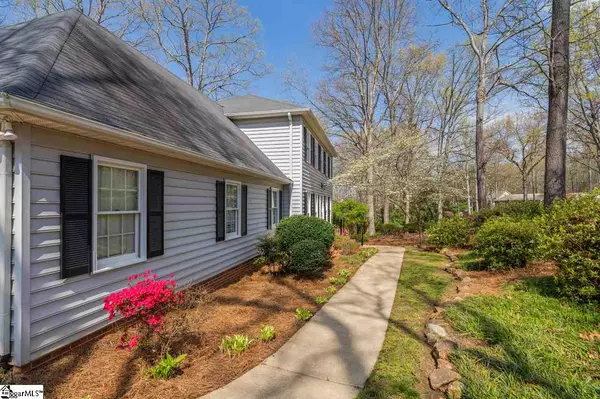For more information regarding the value of a property, please contact us for a free consultation.
203 Winsford Drive Greenville, SC 29609
Want to know what your home might be worth? Contact us for a FREE valuation!

Our team is ready to help you sell your home for the highest possible price ASAP
Key Details
Sold Price $274,000
Property Type Single Family Home
Sub Type Single Family Residence
Listing Status Sold
Purchase Type For Sale
Approx. Sqft 2200-2399
Square Footage 2,250 sqft
Price per Sqft $121
Subdivision Buxton
MLS Listing ID 1415130
Sold Date 05/22/20
Style Traditional
Bedrooms 3
Full Baths 2
Half Baths 1
HOA Y/N no
Annual Tax Amount $2,027
Lot Size 0.430 Acres
Lot Dimensions 120 x 155 x 120 x 156
Property Sub-Type Single Family Residence
Property Description
Welcome to 203 Winsford. This sweet location is an easy commute to downtown Greenville and Travelers Rest. Just minutes away from the swamp rabbit trail. This Colonial style home is move-in ready for your buyers. Main floor has all hardwood floors that have been refinished, a well appointed kitchen with a breakfast area and stainless appliances, a walk-in laundry room, a generous living room with a beautiful rock fireplace with gas logs, formal dining room and a powder room for convenience. Off of the living room there is a sun-room that has french doors so it can be closed off for a quiet space. Upstairs there is a master bedroom with a full bath and a garden tub with a picture window that provides a beautiful view and abundant light. There is also a separate shower. There are 2 additional bedrooms and anther full bath. The outside features a well established yard complete with numerous flowers and shrubs that give this property tremendous curb appeal. Side entry 2 car garage, a fenced in yard and a separate fenced area for a dog space or a garden area make this home complete and perfect for your buyers.
Location
State SC
County Greenville
Area 011
Rooms
Basement None
Interior
Interior Features Ceiling Blown, Ceiling Smooth, Granite Counters, Tub Garden, Walk-In Closet(s)
Heating Electric
Cooling Electric, Multi Units
Flooring Carpet, Wood
Fireplaces Number 1
Fireplaces Type Gas Log
Fireplace Yes
Appliance Down Draft, Cooktop, Dishwasher, Disposal, Free-Standing Gas Range, Microwave, Self Cleaning Oven, Convection Oven, Refrigerator, Electric Cooktop, Electric Oven, Range, Electric Water Heater
Laundry Walk-in, Laundry Room
Exterior
Parking Features Attached, Paved
Garage Spaces 2.0
Fence Fenced
Community Features Street Lights
Utilities Available Cable Available
Roof Type Composition
Garage Yes
Building
Lot Description 1 - 2 Acres, Sloped, Few Trees
Story 2
Foundation Crawl Space/Slab
Sewer Public Sewer
Water Public
Architectural Style Traditional
Schools
Elementary Schools Duncan Chapel
Middle Schools Lakeview
High Schools Travelers Rest
Others
HOA Fee Include None
Read Less
Bought with BHHS C Dan Joyner - Simp
GET MORE INFORMATION




