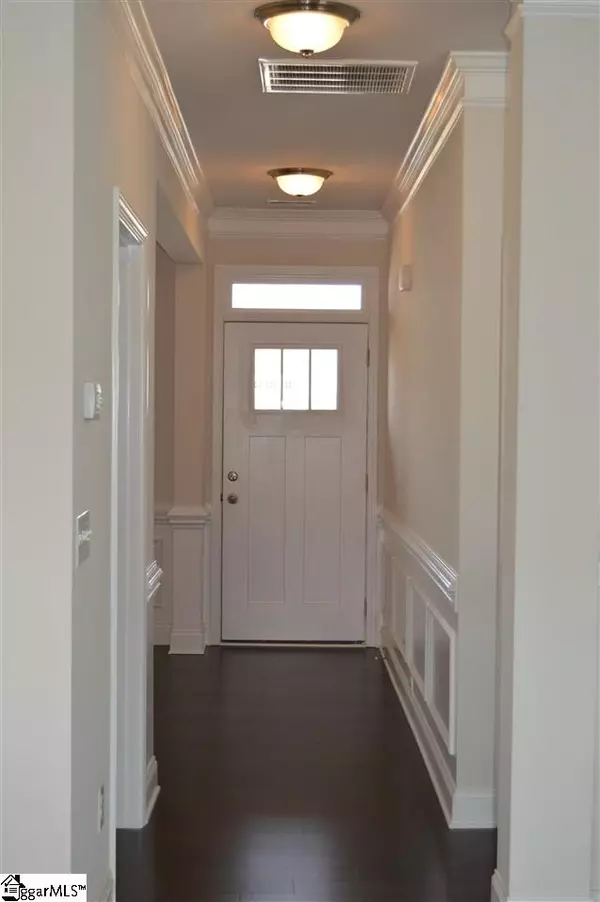For more information regarding the value of a property, please contact us for a free consultation.
480 Bucklebury Road Greer, SC 29651
Want to know what your home might be worth? Contact us for a FREE valuation!

Our team is ready to help you sell your home for the highest possible price ASAP
Key Details
Sold Price $250,000
Property Type Single Family Home
Sub Type Single Family Residence
Listing Status Sold
Purchase Type For Sale
Approx. Sqft 2200-2399
Square Footage 2,310 sqft
Price per Sqft $108
Subdivision Franklin Pointe
MLS Listing ID 1413608
Sold Date 06/05/20
Style Craftsman
Bedrooms 4
Full Baths 2
Half Baths 1
HOA Fees $31/ann
HOA Y/N yes
Year Built 2018
Annual Tax Amount $2,156
Lot Size 10,018 Sqft
Property Sub-Type Single Family Residence
Property Description
Like new 4 Bedroom, 2.5 Bath home close to BMW and Five Forks is conveniently situated between Greenville and Spartanburg. All hardwoods downstairs, granite in the kitchen and both upstairs baths, coffered ceiling in the dining room, and stainless-steel appliances. Energy efficient gas package includes fireplace in the living room, gas stove, and hot water heater. Very private fenced backyard, with covered patio is great for enjoying the sunrise or watching the kids play. Generously sized master bedroom with tray ceiling, and large walk in closet. The master bath has a tile shower with glass doors, and a large soaking tub. Two of the other three upstairs bedrooms have large walk-in closets. There are also two very large hall closets to keep all your things, and a nice sized laundry room. Franklin Pointe has wonderful amenities including a large swimming pool, fishing lake, and sidewalks.
Location
State SC
County Spartanburg
Area 033
Rooms
Basement None
Interior
Interior Features Tray Ceiling(s), Granite Counters, Tub Garden, Walk-In Closet(s), Coffered Ceiling(s), Pantry
Heating Forced Air, Natural Gas
Cooling Central Air, Electric
Flooring Carpet, Ceramic Tile, Wood, Vinyl
Fireplaces Number 1
Fireplaces Type Gas Log
Fireplace Yes
Appliance Dishwasher, Free-Standing Gas Range, Microwave, Gas Water Heater
Laundry 2nd Floor, Walk-in, Laundry Room
Exterior
Parking Features Attached, Paved
Garage Spaces 2.0
Fence Fenced
Community Features Common Areas, Street Lights, Pool, Sidewalks, Neighborhood Lake/Pond
Roof Type Architectural
Garage Yes
Building
Lot Description 1/2 Acre or Less
Story 2
Foundation Slab
Builder Name D.R. Horton
Sewer Public Sewer
Water Public, SJWD
Architectural Style Craftsman
Schools
Elementary Schools Abner Creek
Middle Schools Florence Chapel
High Schools James F. Byrnes
Others
HOA Fee Include None
Read Less
Bought with Keller Williams DRIVE



