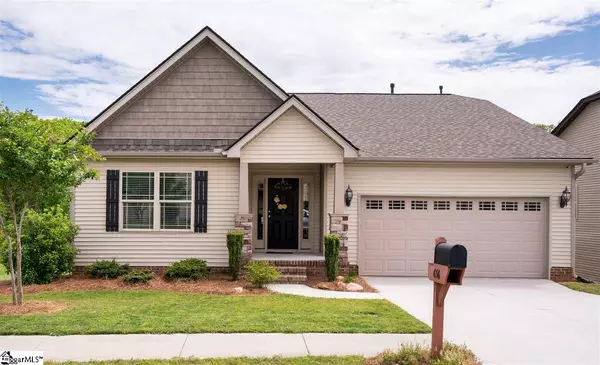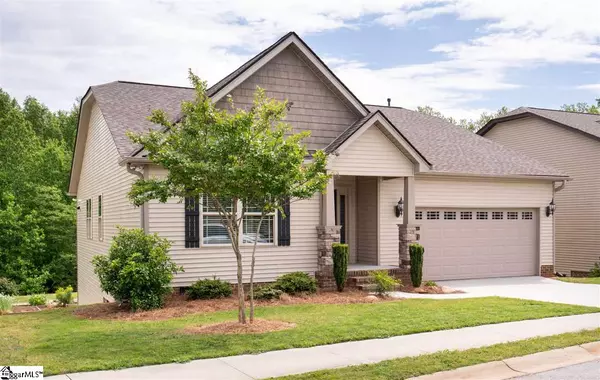For more information regarding the value of a property, please contact us for a free consultation.
656 Chartwell Drive Greer, SC 29651
Want to know what your home might be worth? Contact us for a FREE valuation!

Our team is ready to help you sell your home for the highest possible price ASAP
Key Details
Sold Price $219,000
Property Type Single Family Home
Sub Type Single Family Residence
Listing Status Sold
Purchase Type For Sale
Approx. Sqft 1600-1799
Square Footage 1,620 sqft
Price per Sqft $135
Subdivision Chartwell Estates
MLS Listing ID 1417353
Sold Date 06/04/20
Style Craftsman
Bedrooms 3
Full Baths 2
HOA Fees $33/ann
HOA Y/N yes
Year Built 2014
Annual Tax Amount $3,612
Lot Dimensions 57' x 100' x 76' x 100'
Property Sub-Type Single Family Residence
Property Description
RIVERSIDE SCHOOL DISTRICT! Step inside this charming Craftsman and you will be surprised how open, immaculate and lovely these interiors are. From the Foyer you will see the covered Deck overlooking a nicely landscaped yard ready for your morning coffee and relaxing after work or school . Large Great Room is perfect size for your family. Walk into the bright Dining Room that open to the kitchen and you will be planning your next party. Kitchen boasts multiple cabinets, pantry, new gas stove and plenty of counter space for all your chef 's special dishes. Split floor plan allows guests and family their space in two pretty bedrooms and full bath. On the other side is the master suite complete with full bath with shower and tub. Wonderful storage in the lower level with potential for basement. Patio is ready for your entertaining. Fabulous schools: Woodland Elementary, Riverside Middle Riverside High School. Schedule your showing today!
Location
State SC
County Greenville
Area 022
Rooms
Basement None
Interior
Interior Features Ceiling Fan(s), Ceiling Smooth, Open Floorplan, Tub Garden, Walk-In Closet(s), Split Floor Plan, Laminate Counters, Pantry
Heating Natural Gas
Cooling Central Air
Flooring Carpet, Laminate
Fireplaces Type None
Fireplace Yes
Appliance Dishwasher, Disposal, Free-Standing Gas Range, Self Cleaning Oven, Gas Oven, Microwave, Gas Water Heater
Laundry 1st Floor, Walk-in, Laundry Room
Exterior
Parking Features Attached, Paved
Garage Spaces 2.0
Community Features Clubhouse, Pool, Sidewalks
Utilities Available Underground Utilities, Cable Available
Waterfront Description Creek
Roof Type Composition
Garage Yes
Building
Lot Description 1/2 Acre or Less
Story 1
Foundation Crawl Space/Slab
Sewer Public Sewer
Water Public, CPW
Architectural Style Craftsman
Schools
Elementary Schools Woodland
Middle Schools Riverside
High Schools Riverside
Others
HOA Fee Include None
Read Less
Bought with Joy Real Estate



