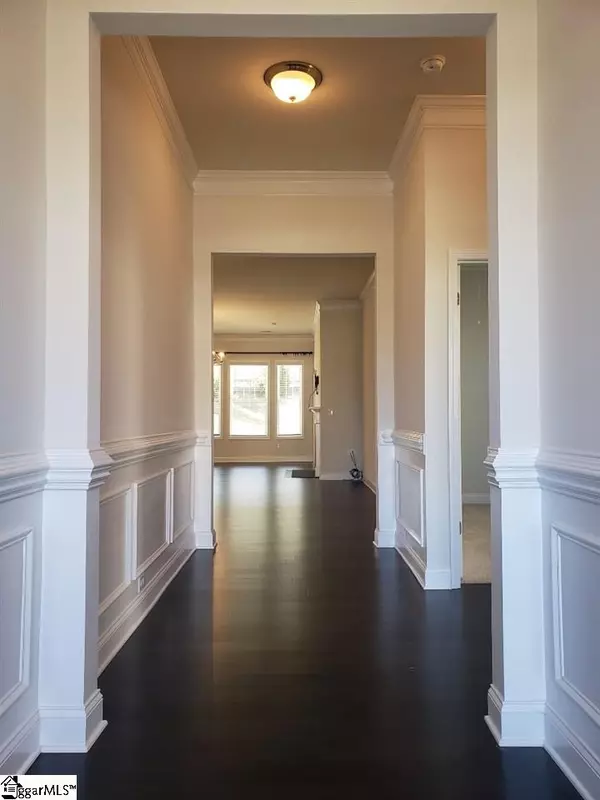For more information regarding the value of a property, please contact us for a free consultation.
484 Bucklebury Road Greer, SC 29651
Want to know what your home might be worth? Contact us for a FREE valuation!

Our team is ready to help you sell your home for the highest possible price ASAP
Key Details
Sold Price $232,000
Property Type Single Family Home
Sub Type Single Family Residence
Listing Status Sold
Purchase Type For Sale
Approx. Sqft 1800-1999
Square Footage 1,902 sqft
Price per Sqft $121
Subdivision Franklin Pointe
MLS Listing ID 1416965
Sold Date 06/05/20
Style Bungalow, Ranch, Craftsman
Bedrooms 3
Full Baths 2
HOA Fees $31/ann
HOA Y/N yes
Annual Tax Amount $222
Lot Dimensions 63 x 125 x 76 x 126
Property Sub-Type Single Family Residence
Property Description
This bright and open home is even better than new coming fully equipped with upgraded fixtures, appliances, luxury closet shelve organization, extended hardwood floors into the master bedroom & hall bath, an extended stone patio as well as a beautifully landscaped fenced in backyard. White cabinets adorn both the Kitchen and baths along with Granite countertops. The spacious Master comes with custom draperies, a large walk-in shower, and soft close toilet seats. All bedrooms have been installed with ceiling fans. All windows feature 2 in. faux wood cordless blinds. The refrigerator stays along with the washer and dryer and two garage remote controls. This house has it all and is sitting unoccupied ready for move in! Franklin Pointe is a lovely quiet neighborhood with great amenities including a pool, a scenic wooded fishing lake and lighted sidewalks. It is favorably close to BMW, Michelin, Tyger River Park, Five Forks with quick access to I-85. Convenient to Downtown Greenville, Downtown Greer, Five Forks area and Spartanburg!
Location
State SC
County Spartanburg
Area 033
Rooms
Basement None
Interior
Interior Features High Ceilings, Ceiling Fan(s), Ceiling Smooth, Tray Ceiling(s), Granite Counters, Open Floorplan, Walk-In Closet(s), Pantry
Heating Forced Air, Natural Gas
Cooling Central Air, Electric
Flooring Carpet, Ceramic Tile, Wood
Fireplaces Number 1
Fireplaces Type Gas Log
Fireplace Yes
Appliance Dishwasher, Disposal, Dryer, Free-Standing Gas Range, Washer, Microwave, Gas Water Heater
Laundry Walk-in, Electric Dryer Hookup, Laundry Room
Exterior
Parking Features Attached, Paved, Garage Door Opener
Garage Spaces 2.0
Fence Fenced
Community Features Street Lights, Pool, Sidewalks, Neighborhood Lake/Pond
Utilities Available Underground Utilities, Cable Available
Roof Type Composition
Garage Yes
Building
Lot Description 1/2 Acre or Less, Sidewalk
Story 1
Foundation Slab
Sewer Public Sewer
Water Public
Architectural Style Bungalow, Ranch, Craftsman
Schools
Elementary Schools Abner Creek
Middle Schools Florence Chapel
High Schools James F. Byrnes
Others
HOA Fee Include Pool, Street Lights, By-Laws, Restrictive Covenants
Acceptable Financing USDA Loan
Listing Terms USDA Loan
Read Less
Bought with Non MLS



