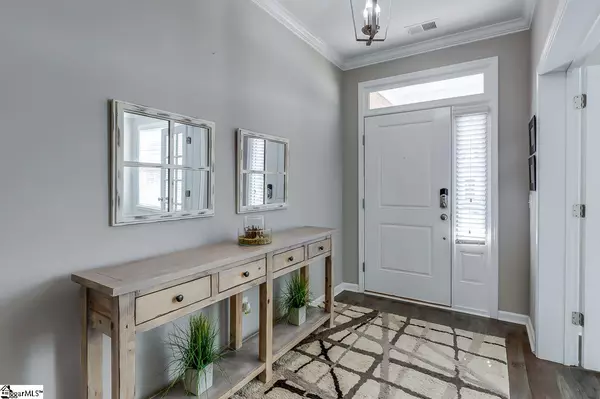For more information regarding the value of a property, please contact us for a free consultation.
403 Blue Peak Court Greer, SC 29650
Want to know what your home might be worth? Contact us for a FREE valuation!

Our team is ready to help you sell your home for the highest possible price ASAP
Key Details
Sold Price $406,000
Property Type Single Family Home
Sub Type Single Family Residence
Listing Status Sold
Purchase Type For Sale
Approx. Sqft 4000-4199
Square Footage 4,191 sqft
Price per Sqft $96
Subdivision Easton Ridge
MLS Listing ID 1415114
Sold Date 06/08/20
Style Craftsman
Bedrooms 5
Full Baths 4
HOA Fees $35/ann
HOA Y/N yes
Year Built 2018
Annual Tax Amount $3,423
Lot Size 10,890 Sqft
Property Sub-Type Single Family Residence
Property Description
Need space, luxury and convenience all in one package? This is it! - near downtown Greenville, downtown Greer plus you have a walking path from the community to the adjoining YMCA. The Easton Ridge community is an upscale community with mountain view and unique and diverse architectural styles. This home has brick and stone exterior to accent it's traditional Charleston style double porch. This home has it all - when you walk inside, you see the open concept that has everything you could hope for...it has a room on the left which could serve as an office or downstairs bonus room - plus it has a guest bedroom with adjoining bathroom on main level. The architectural design is fabulous - coffered beam ceiling in the dining room which opens to a large family room with fireplace and also blue tooth speakers already built in. The kitchen is also amazing - it is light and bright and has Quartz countertops and a huge sit at island. Plus a large breakfast area! The upstairs master bedroom is huge with two walk-in closets..Also, enjoy the mountain view from the lounging area of the master bedroom. You will love the open loft upstairs too along with the other three bedrooms. Two bedrooms share a large jack and hill bath and then a fourth bedroom has a private bath and then....a surprise large bonus room with private walkout balcony - don't miss the other extras: Tankless NG Water Heater, Electronic dead bolt, extended driveway, extended patio, designer hardwoods through out most of the home, radiant shield barrier roof for exceptional energy efficiency and fully automatic irrigation system. Heat is gas downstairs and electric upstairs. You will love this home seller shows just under 4100 sq. ft...Oh! Did I tell you about the large patio in the fenced backyard - partially covered with a HOT TUB FOR YOUR ENJOYMENT! This one is for you!
Location
State SC
County Greenville
Area 021
Rooms
Basement None
Interior
Interior Features Bookcases, High Ceilings, Ceiling Fan(s), Ceiling Smooth, Open Floorplan, Tub Garden, Walk-In Closet(s), Coffered Ceiling(s), Countertops – Quartz, Pantry
Heating Electric, Natural Gas
Cooling Central Air
Flooring Carpet, Ceramic Tile, Wood, Other
Fireplaces Number 1
Fireplaces Type Gas Log
Fireplace Yes
Appliance Gas Cooktop, Dishwasher, Disposal, Oven, Microwave, Gas Water Heater, Tankless Water Heater
Laundry 2nd Floor, Walk-in, Laundry Room
Exterior
Exterior Feature Balcony
Parking Features Attached, Shared Driveway, Garage Door Opener, Key Pad Entry
Garage Spaces 2.0
Fence Fenced
Community Features Common Areas, Street Lights, Sidewalks
Utilities Available Underground Utilities, Cable Available
View Y/N Yes
View Mountain(s)
Roof Type Architectural
Garage Yes
Building
Lot Description 1/2 Acre or Less, Sidewalk, Few Trees, Sprklr In Grnd-Full Yard
Story 2
Foundation Slab
Builder Name Mungo
Sewer Public Sewer
Water Public, Greenville
Architectural Style Craftsman
Schools
Elementary Schools Brook Glenn
Middle Schools Northwood
High Schools Eastside
Others
HOA Fee Include None
Read Less
Bought with Keller Williams DRIVE



