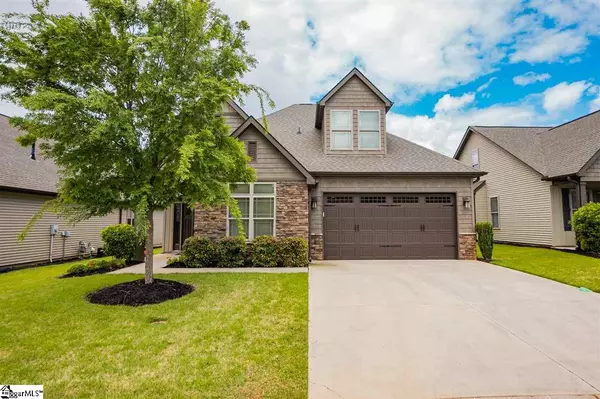For more information regarding the value of a property, please contact us for a free consultation.
112 Towson Drive Greenville, SC 29615
Want to know what your home might be worth? Contact us for a FREE valuation!

Our team is ready to help you sell your home for the highest possible price ASAP
Key Details
Sold Price $425,000
Property Type Single Family Home
Sub Type Single Family Residence
Listing Status Sold
Purchase Type For Sale
Approx. Sqft 2600-2799
Square Footage 2,735 sqft
Price per Sqft $155
Subdivision Waterstone Cottages
MLS Listing ID 1417274
Sold Date 09/15/20
Style Craftsman
Bedrooms 4
Full Baths 2
Half Baths 1
HOA Fees $200/mo
HOA Y/N yes
Annual Tax Amount $1,885
Lot Dimensions 00 x 00
Property Sub-Type Single Family Residence
Property Description
This is an opportunity you will not want to miss! Maintenance free living, in a convenient location. Close to shopping, restaurants, and hospitals. As you enter this beautiful home, you will notice the beautifully decorated, open floor plan, with 10' ceilings. The home was professionally decorated, and the owner is willing to sell the home, completely furnished, at an additional $13,600.00. This additional price includes all furniture, tv's, and artwork. All you will need to do is move your personal items! On the main level, you also have a professional kitchen, massive bar, and dining room. The master suite is also on the main level with an additional bedroom that could be used as an office. As you go up the beautiful staircase, you will enter into the loft area with two bedrooms on each side. Escape to the outside living area for a peaceful retreat. You will find a relaxing sitting area that includes a rock fireplace and a koi pond. There is also an outside mounted tv for your entertainment. The neighborhood has a nature trail for walking. The refrigerator and all window coverings will convey with property. Buyers agent to verify square footage.
Location
State SC
County Greenville
Area 022
Rooms
Basement None
Interior
Interior Features High Ceilings, Ceiling Fan(s), Open Floorplan, Tub Garden, Walk-In Closet(s), Countertops – Quartz
Heating Forced Air, Natural Gas
Cooling Central Air, Electric
Flooring Carpet, Ceramic Tile, Wood
Fireplaces Number 1
Fireplaces Type Gas Log, Masonry, Outside
Fireplace Yes
Appliance Gas Cooktop, Dishwasher, Disposal, Self Cleaning Oven, Oven, Refrigerator, Electric Oven, Microwave, Gas Water Heater
Laundry 1st Floor, Laundry Room
Exterior
Exterior Feature Outdoor Fireplace
Parking Features Attached, Paved, Garage Door Opener, Key Pad Entry
Garage Spaces 2.0
Community Features Common Areas, Lawn Maintenance
Utilities Available Underground Utilities
Roof Type Architectural
Garage Yes
Building
Lot Description 1/2 Acre or Less, Sprklr In Grnd-Full Yard
Story 2
Foundation Slab
Sewer Public Sewer
Water Public
Architectural Style Craftsman
Schools
Elementary Schools Pelham Road
Middle Schools Beck
High Schools J. L. Mann
Others
HOA Fee Include Common Area Ins., Electricity, Maintenance Structure, Maintenance Grounds, Street Lights, Trash, Restrictive Covenants
Read Less
Bought with Wilson Associates



