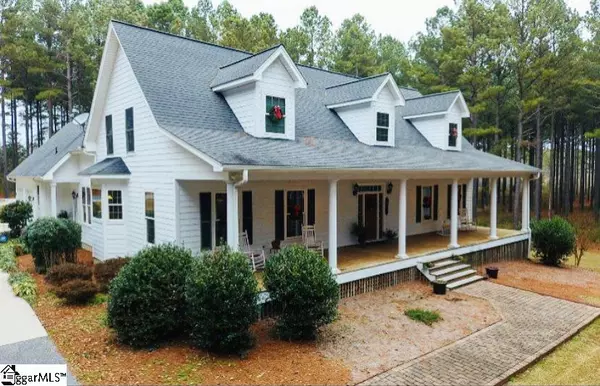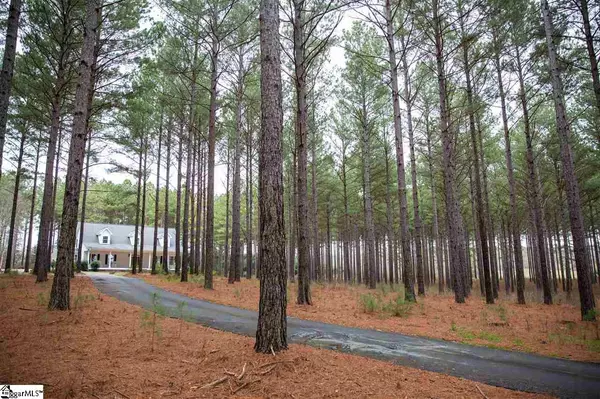For more information regarding the value of a property, please contact us for a free consultation.
655 E Halfway Branch Road West Union, SC 29696
Want to know what your home might be worth? Contact us for a FREE valuation!

Our team is ready to help you sell your home for the highest possible price ASAP
Key Details
Sold Price $540,000
Property Type Single Family Home
Sub Type Single Family Residence
Listing Status Sold
Purchase Type For Sale
Approx. Sqft 5200-5399
Square Footage 6,027 sqft
Price per Sqft $89
MLS Listing ID 1434287
Sold Date 02/22/21
Style Cape Cod
Bedrooms 4
Full Baths 4
Half Baths 2
HOA Y/N no
Year Built 2004
Annual Tax Amount $1,800
Lot Size 9.600 Acres
Property Sub-Type Single Family Residence
Property Description
LOCATION! ACREAGE! This beautifully maintained cape cod has it all! Home sits on 9 acres featuring an extensive circle driveway that provides plenty of privacy, an in-ground saltwater pool with a brand new liner, a serene screened back porch, and an oversized front porch perfect for enjoying a glass of sweet tea from a rocking chair. Inside you will find a spacious kitchen with double pantries and a spacious breakfast area. The living room sets a tone of total relaxation with the brick fireplace complete with gas logs and surrounding built-in bookshelves. The basement, partially finished, is ideal for a media or theater room. A workshop with double doors, a workout room, and another bathroom are also in the basement. The current owner is a part of a forestry program. This qualifies the owner a tax break as well as free maintenance to all the timber.
Location
State SC
County Oconee
Area 066
Rooms
Basement Partially Finished
Interior
Interior Features Bookcases, High Ceilings, Ceiling Fan(s), Ceiling Cathedral/Vaulted, Countertops-Solid Surface, Walk-In Closet(s), Countertops-Other, Pantry
Heating Electric, Forced Air
Cooling Central Air, Electric
Flooring Carpet, Wood
Fireplaces Number 1
Fireplaces Type Gas Log
Fireplace Yes
Appliance Cooktop, Dishwasher, Refrigerator, Microwave, Electric Water Heater
Laundry Sink, 1st Floor, Electric Dryer Hookup
Exterior
Parking Features Attached, Circular Driveway, Paved
Garage Spaces 2.0
Pool In Ground
Community Features None
Utilities Available Underground Utilities
Roof Type Architectural
Garage Yes
Building
Lot Description 5 - 10 Acres, Sidewalk, Wooded
Story 3
Foundation Basement
Sewer Septic Tank
Water Public
Architectural Style Cape Cod
Schools
Elementary Schools Northside
Middle Schools Seneca
High Schools Seneca
Others
HOA Fee Include None
Read Less
Bought with Western Upstate KW
GET MORE INFORMATION




