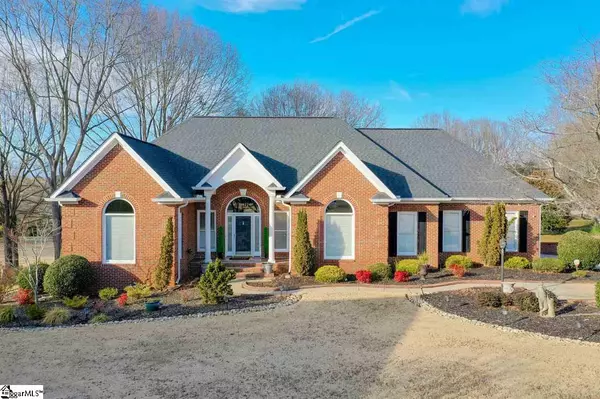For more information regarding the value of a property, please contact us for a free consultation.
551 Live Oak Court Greer, SC 29651
Want to know what your home might be worth? Contact us for a FREE valuation!

Our team is ready to help you sell your home for the highest possible price ASAP
Key Details
Sold Price $455,000
Property Type Single Family Home
Sub Type Single Family Residence
Listing Status Sold
Purchase Type For Sale
Approx. Sqft 2000-2199
Square Footage 3,303 sqft
Price per Sqft $137
Subdivision Willow Creek
MLS Listing ID 1436129
Sold Date 03/01/21
Style Ranch
Bedrooms 3
Full Baths 2
HOA Fees $70/ann
HOA Y/N yes
Annual Tax Amount $1,839
Lot Size 0.830 Acres
Property Sub-Type Single Family Residence
Property Description
Downsize without feeling cramped!! This wonderful golf course home is perfect for downsizing your space but not your lifestyle. It is situated at the end of a cul-de-sac and overlooks the 10th tee box and fairway. The master suite is on the main level along with 2 additional bedrooms and a full bath. When you enter the front door you will fall in love with the open floor plan and the abundance of light. The great room has vaulted ceilings and a gas fireplace flanked by built in bookcases. The kitchen is open to the great room and has white cabinetry, updated granite, updated backsplash, and new appliances. The master bedroom has a tray ceiling and overlooks the large backyard with views of the golf course. the 2 additional bedrooms can be found across the home away from the master. the screen porch is a great place for your morning coffee or to relax and unwind in the evening! There is an abundance of storage in the partially finished walk out basement. The basement has over 1100 sq feet of space perfect for a workshop and is home to the 3rd garage . The neighborhood offers a clubhouse, large pool with covered cabana, tennis courts, 2 stocked ponds, a playground, access to golf, and so much more. This home is move in ready so make your appointment today!
Location
State SC
County Spartanburg
Area 033
Rooms
Basement Full, Unfinished, Walk-Out Access, Interior Entry
Interior
Interior Features Bookcases, High Ceilings, Ceiling Fan(s), Ceiling Cathedral/Vaulted, Tray Ceiling(s), Central Vacuum, Granite Counters, Open Floorplan, Split Floor Plan, Pantry
Heating Natural Gas
Cooling Electric
Flooring Carpet, Ceramic Tile, Wood
Fireplaces Number 1
Fireplaces Type Gas Log
Fireplace Yes
Appliance Gas Cooktop, Dishwasher, Disposal, Oven, Refrigerator, Microwave, Gas Water Heater
Laundry Sink, 1st Floor, Electric Dryer Hookup
Exterior
Parking Features Attached, Parking Pad, Paved, Garage Door Opener, Side/Rear Entry, Yard Door, Assigned, Key Pad Entry
Garage Spaces 3.0
Community Features Clubhouse, Common Areas, Golf, Street Lights, Playground, Pool, Tennis Court(s), Neighborhood Lake/Pond
Utilities Available Underground Utilities, Cable Available
Roof Type Architectural
Garage Yes
Building
Lot Description 1/2 - Acre, Cul-De-Sac, On Golf Course, Few Trees, Sprklr In Grnd-Partial Yd
Story 1
Foundation Crawl Space, Basement
Builder Name Woodland Builders
Sewer Septic Tank
Water Public, SJWD
Architectural Style Ranch
Schools
Elementary Schools Woodruff Primary
Middle Schools Woodruff
High Schools Woodruff
Others
HOA Fee Include None
Read Less
Bought with Marchant Real Estate Inc.



