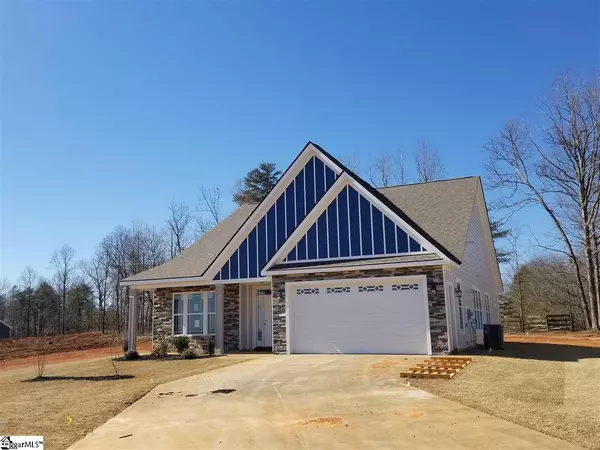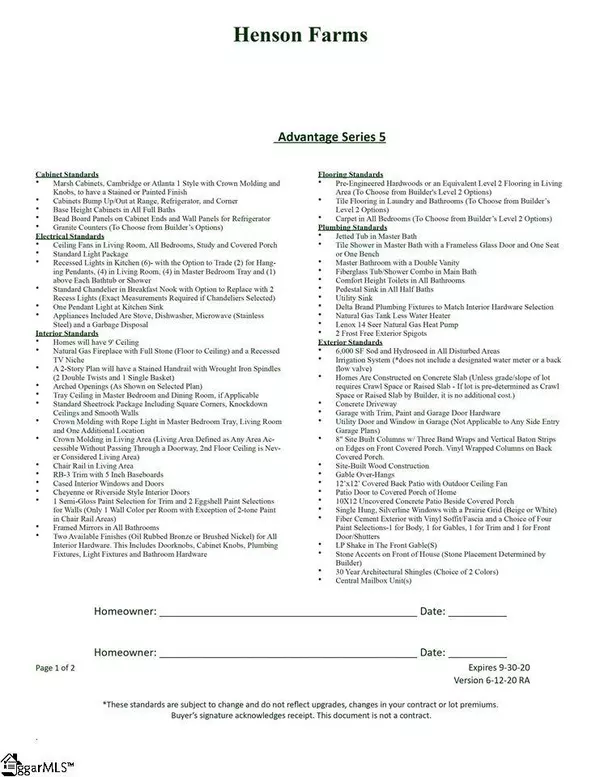For more information regarding the value of a property, please contact us for a free consultation.
604 Stubby Way Greer, SC 29651
Want to know what your home might be worth? Contact us for a FREE valuation!

Our team is ready to help you sell your home for the highest possible price ASAP
Key Details
Sold Price $300,598
Property Type Single Family Home
Sub Type Single Family Residence
Listing Status Sold
Purchase Type For Sale
Approx. Sqft 2000-2199
Square Footage 2,133 sqft
Price per Sqft $140
Subdivision Henson Farms
MLS Listing ID 1423108
Sold Date 03/19/21
Style Craftsman
Bedrooms 3
Full Baths 2
Half Baths 1
Construction Status Under Construction
HOA Y/N yes
Year Built 2021
Building Age Under Construction
Annual Tax Amount $50
Lot Size 0.480 Acres
Lot Dimensions 90 x 235
Property Sub-Type Single Family Residence
Property Description
Henson Farms is a brand new community in Greer offering large lots, mountain views, and wonderful upgrades included in the standard features. This is the ADDINGTON B floorplan offered to you by local quality home builder Enchanted Construction. This home features 3 bedrooms, 2 1/2 bathrooms, formal dining room, and screened in back porch. Standard features to this home as well as the community include: CONCRETE PLANK AND STONE EXTERIOR, CROWN MOLDING WITH ROPE LIGHTING IN THE MASTER AND LIVING ROOM TRAY CEILINGS, LARGE TILED SHOWER IN THE MASTER BEDROOM, TANKLESS HOT WATER HEATER. See attached list of additional upgrades. FOR A LIMITED TIME, BUILDER IS OFFERING 3K OFF HOME PRICE, 2K INCENTIVE TO BE USED ON UPGRADES, AND ALL CLOSING COSTS!!
Location
State SC
County Greenville
Area 014
Rooms
Basement None
Interior
Interior Features Ceiling Fan(s), Tray Ceiling(s), Granite Counters, Open Floorplan, Walk-In Closet(s), Pantry
Heating Natural Gas
Cooling Central Air, Electric
Flooring Carpet, Ceramic Tile, Wood
Fireplaces Type None
Fireplace Yes
Appliance Dishwasher, Disposal, Range, Microwave, Tankless Water Heater
Laundry 1st Floor, Walk-in, Laundry Room
Exterior
Parking Features Attached, Paved, Garage Door Opener
Garage Spaces 2.0
Community Features None
Utilities Available Cable Available
Roof Type Architectural
Garage Yes
Building
Lot Description 1/2 Acre or Less, Cul-De-Sac, Sprklr In Grnd-Partial Yd
Story 1
Foundation Slab
Builder Name Enchanted Construction
Sewer Septic Tank
Water Public
Architectural Style Craftsman
New Construction Yes
Construction Status Under Construction
Schools
Elementary Schools Skyland
Middle Schools Blue Ridge
High Schools Blue Ridge
Others
HOA Fee Include None
Acceptable Financing USDA Loan
Listing Terms USDA Loan
Read Less
Bought with Cornerstone Real Estate Group


