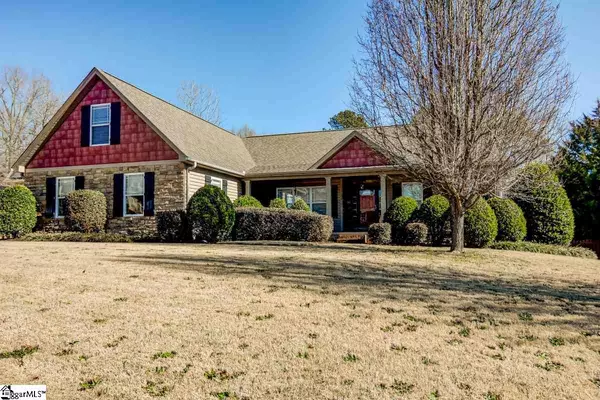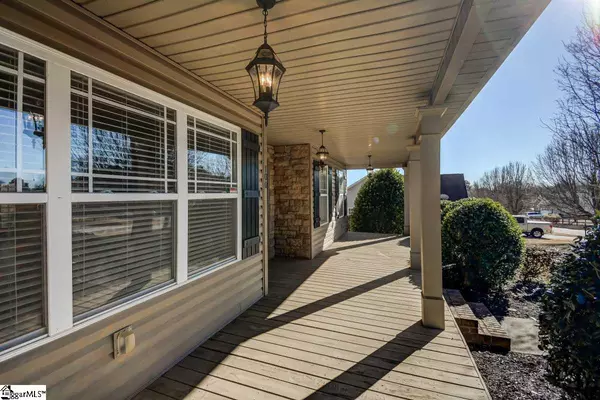For more information regarding the value of a property, please contact us for a free consultation.
100 Judges Lane Greer, SC 29651
Want to know what your home might be worth? Contact us for a FREE valuation!

Our team is ready to help you sell your home for the highest possible price ASAP
Key Details
Sold Price $320,000
Property Type Single Family Home
Sub Type Single Family Residence
Listing Status Sold
Purchase Type For Sale
Approx. Sqft 2200-2399
Square Footage 2,560 sqft
Price per Sqft $125
Subdivision Chapel Hill
MLS Listing ID 1436714
Sold Date 03/19/21
Style Craftsman
Bedrooms 3
Full Baths 2
HOA Fees $20/ann
HOA Y/N yes
Year Built 2006
Annual Tax Amount $4,115
Lot Size 0.550 Acres
Property Sub-Type Single Family Residence
Property Description
This home sits on a HALF-ACRE lot in the well-sought after BLUE RIDGE SCHOOLS. STONE ACCENTS the front, and the welcoming porch is big enough for a couple of rocking chairs and a swing. Inside, you'll notice the HARDWOOD FLOORS and the open floor plan. The dining room has built-in cabinets and a large window overlooking the porch. The living room boasts a GAS LOG FIREPLACE, TREY CEILING, AND RECESSED LIGHTING. The extra-large BREAKFAST AREA has a huge BAY WINDOW that looks out to the back yard. The kitchen has plenty of lights, including underneath the cabinets. The WALK-IN PANTRY includes mini-shelving on the inside of the door – perfect for spices and easy to grab snacks! The large MASTER SUITE offers crown molding and has a huge WALK-IN CLOSET with plenty of shelves and 2 windows. The Master Bath has a JETTED TUB and WALK-IN TILE SHOWER with glass door. And of course, a double vanity. The other 2 bedrooms are on the other side of the house along with a BONUS ROOM (with built-ins) above the garage. Off the living room are 2 doors so you can escape to the SCREENED PORCH and enjoy a cool spring breeze. The screened porch has lights and a ceiling fan so you can enjoy it day or night! The large back yard is FENCED so it's the perfect spot for the kids and pets to play. The attached 2-CAR GARAGE has a side entry. HVAC is 2 years old. Foam insulation under the house. Termite Bond in January 2021. Home warranty with acceptable offer.
Location
State SC
County Greenville
Area 014
Rooms
Basement None
Interior
Interior Features Bookcases, Ceiling Fan(s), Ceiling Smooth, Tray Ceiling(s), Open Floorplan, Walk-In Closet(s), Split Floor Plan, Laminate Counters, Pantry
Heating Electric, Forced Air
Cooling Central Air, Electric
Flooring Carpet, Wood, Vinyl
Fireplaces Number 1
Fireplaces Type Gas Log
Fireplace Yes
Appliance Cooktop, Dishwasher, Disposal, Self Cleaning Oven, Refrigerator, Electric Cooktop, Electric Oven, Microwave, Gas Water Heater
Laundry 1st Floor, Walk-in, Laundry Room
Exterior
Parking Features Attached, Paved, Garage Door Opener, Side/Rear Entry
Garage Spaces 2.0
Fence Fenced
Community Features Other
Roof Type Composition
Garage Yes
Building
Lot Description 1/2 - Acre, Cul-De-Sac, Sloped, Few Trees
Story 1
Foundation Crawl Space
Sewer Septic Tank
Water Public
Architectural Style Craftsman
Schools
Elementary Schools Skyland
Middle Schools Blue Ridge
High Schools Blue Ridge
Others
HOA Fee Include None
Read Less
Bought with EXP Realty LLC



