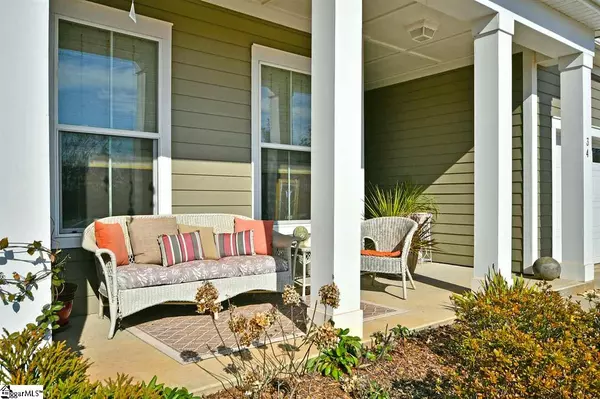For more information regarding the value of a property, please contact us for a free consultation.
34 Novelty Drive Greer, SC 29651
Want to know what your home might be worth? Contact us for a FREE valuation!

Our team is ready to help you sell your home for the highest possible price ASAP
Key Details
Sold Price $275,000
Property Type Single Family Home
Sub Type Single Family Residence
Listing Status Sold
Purchase Type For Sale
Approx. Sqft 1600-1799
Square Footage 1,701 sqft
Price per Sqft $161
Subdivision Oneal Village
MLS Listing ID 1436997
Sold Date 03/16/21
Style Ranch
Bedrooms 3
Full Baths 2
HOA Fees $50/ann
HOA Y/N yes
Year Built 2018
Annual Tax Amount $1,972
Lot Size 7,405 Sqft
Property Sub-Type Single Family Residence
Property Description
Be ready to fall in love with this home! The homeowner has taken Sabal's Wren floor plan and raised it to a new level. There are gorgeous light fixtures, Plantation shutters and from the screen-porch you have a view of a backyard filled with newly planted trees and annuals! This home is Southern living at its BEST and it's located in O'Neal Village whereas a homeowner you can enjoy the Village's many amenities. There's the outdoor amphitheater, the resort-style swimming pool, fenced dog park, fitness center, and a community garden! Plus, this planned community is the perfect spot for getting out there and meeting new friends. O'Neal Village is just 5 minutes to downtown Greer and the shops and restaurants on Wade Hampton Blvd, 20 minutes to downtown Greenville and 45 minutes to Table Rock State Park! 34 Novelty is a perfect location for your new home!
Location
State SC
County Greenville
Area 013
Rooms
Basement None
Interior
Interior Features High Ceilings, Ceiling Fan(s), Ceiling Smooth, Granite Counters, Open Floorplan, Walk-In Closet(s), Split Floor Plan, Pantry
Heating Natural Gas
Cooling Central Air, Electric
Flooring Carpet, Ceramic Tile, Wood
Fireplaces Number 1
Fireplaces Type Gas Log
Fireplace Yes
Appliance Dishwasher, Disposal, Free-Standing Gas Range, Microwave, Tankless Water Heater
Laundry 1st Floor, Walk-in, Laundry Room
Exterior
Parking Features Attached, Paved, Garage Door Opener
Garage Spaces 3.0
Fence Fenced
Community Features Common Areas, Fitness Center, Playground, Pool, Sidewalks, Dog Park
Utilities Available Cable Available
Roof Type Architectural
Garage Yes
Building
Lot Description 1/2 Acre or Less, Sidewalk, Sloped, Few Trees
Story 1
Foundation Slab
Builder Name Sabal
Sewer Public Sewer
Water Public, CPW
Architectural Style Ranch
Schools
Elementary Schools Skyland
Middle Schools Greer
High Schools Blue Ridge
Others
HOA Fee Include None
Read Less
Bought with Emerson Properties,Inc.



