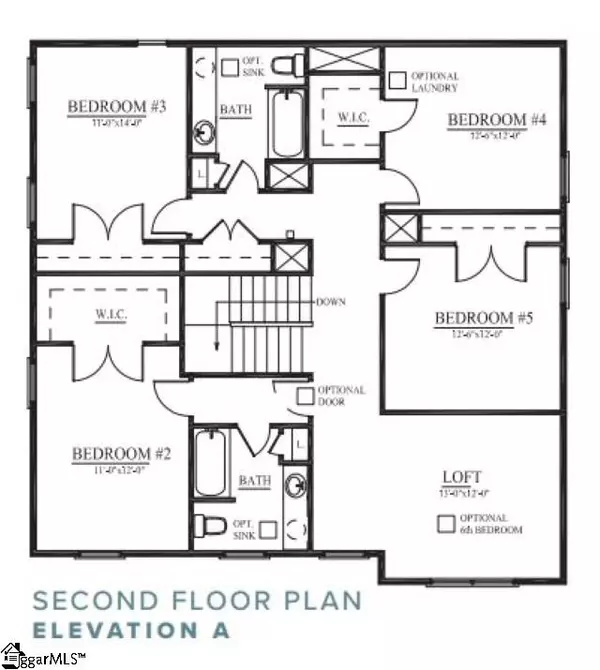For more information regarding the value of a property, please contact us for a free consultation.
614 Crossbuck Trail Greer, SC 29651
Want to know what your home might be worth? Contact us for a FREE valuation!

Our team is ready to help you sell your home for the highest possible price ASAP
Key Details
Sold Price $362,931
Property Type Single Family Home
Sub Type Single Family Residence
Listing Status Sold
Purchase Type For Sale
Approx. Sqft 3000-3199
Square Footage 3,040 sqft
Price per Sqft $119
Subdivision Saddlebrook Farm
MLS Listing ID 1429055
Sold Date 03/22/21
Style Traditional, Craftsman
Bedrooms 5
Full Baths 3
Half Baths 1
Construction Status Under Construction
HOA Fees $37/ann
HOA Y/N yes
Year Built 2020
Building Age Under Construction
Lot Size 6,534 Sqft
Lot Dimensions 55 x 120
Property Sub-Type Single Family Residence
Property Description
This master down comes with double porches, a formal dining room or study, butler's pantry, screen porch and fireplace! The kitchen comes with upgraded white glacier cabinets, gas range, granite counters, and subway tile back splash. Master bathroom comes with a large tiled shower, upgraded plumbing fixtures, double vanity and double closets. Flooring consists of upgraded flooring in main living areas, upgraded carpet in bedrooms and loft, and upgraded tiles in all full baths and laundry, main treads and more! All are ideally situated for the enjoyment of any lifestyle preference. Saddlebrook Farm is an elegant exclusive community that exudes Southern Living.
Location
State SC
County Spartanburg
Area 033
Rooms
Basement None
Interior
Interior Features High Ceilings, Ceiling Fan(s), Ceiling Smooth, Tray Ceiling(s), Granite Counters, Open Floorplan, Tub Garden, Walk-In Closet(s), Countertops – Quartz, Pantry
Heating Forced Air, Natural Gas
Cooling Central Air
Flooring Carpet, Ceramic Tile, Laminate
Fireplaces Number 1
Fireplaces Type Gas Log
Fireplace Yes
Appliance Dishwasher, Disposal, Free-Standing Gas Range, Range, Microwave, Gas Water Heater, Tankless Water Heater
Laundry 1st Floor, Walk-in, Laundry Room
Exterior
Parking Features Attached, Paved
Garage Spaces 2.0
Community Features Common Areas, Street Lights, Sidewalks, Dog Park
Utilities Available Underground Utilities, Cable Available
Roof Type Architectural
Garage Yes
Building
Lot Description 1/2 Acre or Less
Story 2
Foundation Slab
Builder Name Crescent Homes
Sewer Public Sewer
Water Public, CPW
Architectural Style Traditional, Craftsman
New Construction Yes
Construction Status Under Construction
Schools
Elementary Schools Woodland
Middle Schools Riverside
High Schools Riverside
Others
HOA Fee Include None
Read Less
Bought with Crescent Homes Realty LLC



