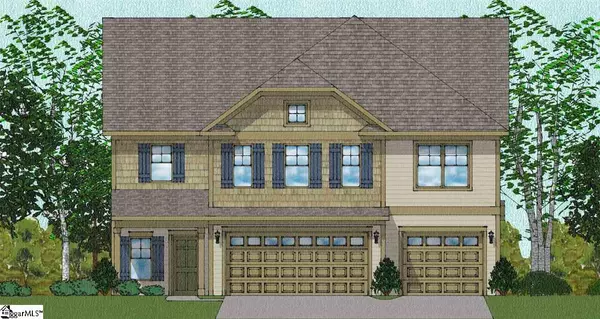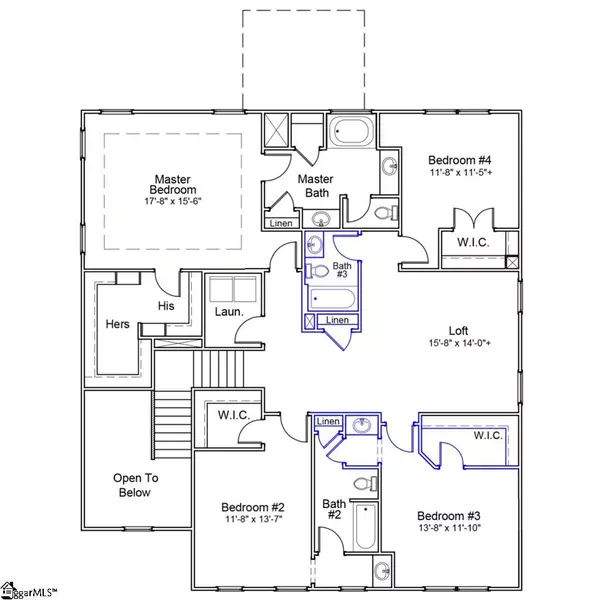For more information regarding the value of a property, please contact us for a free consultation.
143 Crisp Cameo Court Greer, SC 29651
Want to know what your home might be worth? Contact us for a FREE valuation!

Our team is ready to help you sell your home for the highest possible price ASAP
Key Details
Sold Price $328,052
Property Type Single Family Home
Sub Type Single Family Residence
Listing Status Sold
Purchase Type For Sale
Approx. Sqft 3200-3399
Square Footage 3,280 sqft
Price per Sqft $100
Subdivision Braeburn Orchard
MLS Listing ID 1427997
Sold Date 03/22/21
Style Craftsman
Bedrooms 4
Full Baths 3
Half Baths 1
Construction Status Under Construction
HOA Fees $29/ann
HOA Y/N yes
Year Built 2020
Building Age Under Construction
Lot Size 10,018 Sqft
Property Sub-Type Single Family Residence
Property Description
Welcome home to the Warwick, a two-story, three car garage home with five bedrooms and four full baths! This home features a grand two story entrance, a formal dining room with coffered ceiling and a guest suite on the main level. The kitchen with quarts countertops & stainless steel appliances, including a gas range and built-in convection microwave, make this kitchen a chef's dream, bar top seating, an island and prep space is open to the dining room and spacious family room. Upstairs you will find the primary bedroom with a box ceiling, extra large closets and an in suite bath with soaking tub and shower. Towards the front of the home are two bedrooms separated by a jack and jill bath. A fifth bedroom, another full bath and a large loft area complete the upstairs. Enjoy outdoor living on the covered porch. Perfectly situated minutes from great shopping ,dining, & entertainment options on Hwy 290, and less than 15 minutes from both BMW and the GSP airport, you'll never run out of things to do! Closing cost assistance available. Stop by and make this your dream home today!
Location
State SC
County Spartanburg
Area 033
Rooms
Basement None
Interior
Interior Features 2 Story Foyer, High Ceilings, Ceiling Smooth, Tray Ceiling(s), Coffered Ceiling(s)
Heating Forced Air, Natural Gas
Cooling Central Air, Electric
Flooring Carpet, Vinyl
Fireplaces Type None
Fireplace Yes
Appliance Dishwasher, Disposal, Free-Standing Gas Range, Microwave, Gas Water Heater, Tankless Water Heater
Laundry 2nd Floor, Walk-in, Electric Dryer Hookup, Laundry Room
Exterior
Parking Features Attached, Parking Pad, Paved
Garage Spaces 2.0
Community Features Street Lights, Sidewalks
Utilities Available Underground Utilities, Cable Available
Roof Type Architectural
Garage Yes
Building
Lot Description 1/2 Acre or Less, Few Trees
Story 2
Foundation Slab
Builder Name Mungo
Sewer Public Sewer
Water Public
Architectural Style Craftsman
New Construction Yes
Construction Status Under Construction
Schools
Elementary Schools Abner Creek
Middle Schools Florence Chapel
High Schools James F. Byrnes
Others
HOA Fee Include None
Read Less
Bought with EXP Realty LLC



