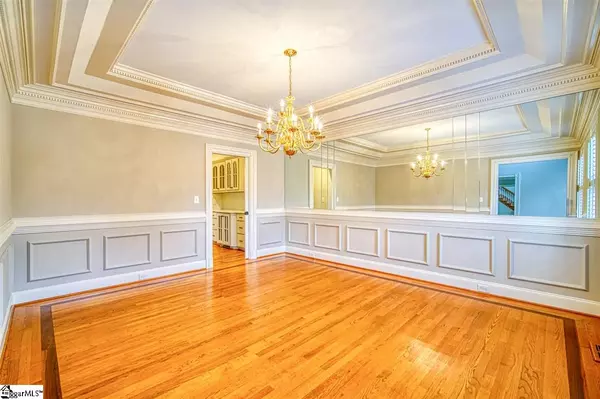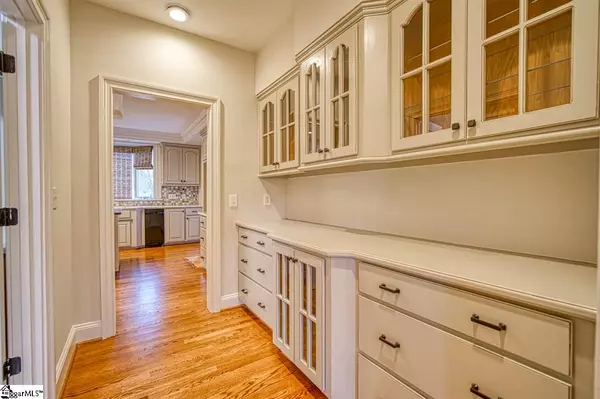For more information regarding the value of a property, please contact us for a free consultation.
202 Scarborough Drive Greer, SC 29650
Want to know what your home might be worth? Contact us for a FREE valuation!

Our team is ready to help you sell your home for the highest possible price ASAP
Key Details
Sold Price $803,750
Property Type Single Family Home
Sub Type Single Family Residence
Listing Status Sold
Purchase Type For Sale
Approx. Sqft 6000-6199
Square Footage 6,493 sqft
Price per Sqft $123
Subdivision Barrington Park
MLS Listing ID 1436615
Sold Date 03/25/21
Style Traditional
Bedrooms 5
Full Baths 4
Half Baths 1
HOA Fees $66/ann
HOA Y/N yes
Annual Tax Amount $3,399
Lot Size 0.690 Acres
Lot Dimensions 156 x 227 x 81 x 39 x 47 x 127 x 33
Property Sub-Type Single Family Residence
Property Description
Beautifully maintained home with 5 bedrooms, 4.5 bathrooms, and 3 car garage, located in desired Barrington Park neighborhood. This stunning large lot property sits on over half an acre with pristine landscaping. Just inside the front door, off of the front, circular driveway, the home features a stunning foyer with hardwood floors, raised ceilings and detailed trim work. To the right, the dining room has gorgeous crown molding, wainscoting, and direct access to the butler's pantry. The laundry room is located directly across from the butler's pantry, with counter space and utility sink. To the left of the foyer, the study has French doors leading to the master hallway. Past the half bath, the kitchen opens directly to the breakfast area and overlooks the living room. With a sizable island, walk-in pantry, bay window, and updated backsplash, the kitchen is ready to accommodate entertaining with seamless functionality. The living room features gas logs, a stately mantle, built-in cabinet space, wet bar, and access to the back deck. The main floor master bedroom features vaulted tray ceilings, chair rail molding, his and her walk-in closets, and full bathroom, complete with 2 separate vanities, separate shower, whirlpool tub, and built-in full length mirror. The rear staircase leads to the large bonus room, with multiple closets, a wet bar area, and additional office space. Four bedrooms are located upstairs, and 3 full bathrooms, allowing family and guests to maintain their privacy. Outside, the deck overlooks the rear yard space - ideal for outdoor entertaining. Make this home your own and schedule a showing today!
Location
State SC
County Greenville
Area 022
Rooms
Basement None
Interior
Interior Features 2nd Stair Case, Bookcases, High Ceilings, Ceiling Fan(s), Ceiling Smooth, Tray Ceiling(s), Central Vacuum, Countertops-Solid Surface, Walk-In Closet(s), Wet Bar, Pantry
Heating Natural Gas
Cooling Central Air
Flooring Carpet, Ceramic Tile, Wood
Fireplaces Number 1
Fireplaces Type Gas Log
Fireplace Yes
Appliance Trash Compactor, Cooktop, Dishwasher, Disposal, Oven, Microwave, Gas Water Heater
Laundry Sink, 1st Floor, Walk-in, Laundry Room
Exterior
Parking Features Attached, Circular Driveway, Paved, Garage Door Opener, Side/Rear Entry
Garage Spaces 3.0
Community Features Clubhouse, Common Areas, Street Lights, Pool, Tennis Court(s)
Roof Type Architectural
Garage Yes
Building
Lot Description 1/2 - Acre, Corner Lot, Cul-De-Sac, Few Trees
Story 2
Foundation Crawl Space
Sewer Public Sewer
Water Public, Greenville Water
Architectural Style Traditional
Schools
Elementary Schools Buena Vista
Middle Schools Riverside
High Schools Riverside
Others
HOA Fee Include None
Read Less
Bought with Coldwell Banker Caine/Williams



