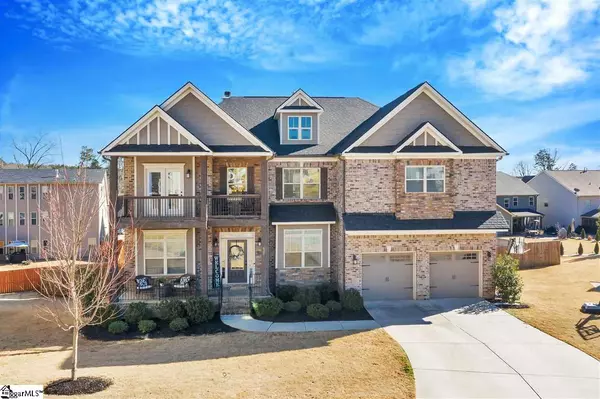For more information regarding the value of a property, please contact us for a free consultation.
621 Greywell Court Greer, SC 29651
Want to know what your home might be worth? Contact us for a FREE valuation!

Our team is ready to help you sell your home for the highest possible price ASAP
Key Details
Sold Price $525,000
Property Type Single Family Home
Sub Type Single Family Residence
Listing Status Sold
Purchase Type For Sale
Approx. Sqft 5200-5399
Square Footage 4,099 sqft
Price per Sqft $128
Subdivision Redcroft
MLS Listing ID 1436742
Sold Date 03/25/21
Style Traditional
Bedrooms 5
Full Baths 4
HOA Fees $37/ann
HOA Y/N yes
Year Built 2015
Annual Tax Amount $4,642
Lot Size 0.260 Acres
Property Sub-Type Single Family Residence
Property Description
Look no further, this home truly has it all! 5 bedrooms, 2 home office spaces, media room, play room, a loft; excellent for reading and home schooling, the list goes on. From the moment you pull into the cul-de-sac you are welcomed by a stone and brick exterior with two front porches! Entering the two-story foyer you will find hand scraped hardwoods throughout and sunlight streaming through the many windows. To the right is an open dining room and to the left is a bright and airy office space complete with coffered ceilings. Moving into the open living room, your eyes will instantly be drawn to the stone, wood burning fireplace (with gas starter for modern convenience), from floor to ceiling; flanked by bookshelves and cabinets; a wonderful centerpiece to the room. The living room is open to the kitchen and breakfast room. The kitchen has granite countertops, a gas cooktop, double wall oven and a breakfast bar. The breakfast room is spacious enough to allow for a large farm-style family table. Also on the main floor is a guest suite with a walk-in closet and a full bathroom. Upstairs you will find a large loft currently used for children's school work and crafting. The Owners Suite has a wonderful trey ceiling and super cozy sitting area with a gas log fireplace; an intimate space for reading or unwinding. To continue with the relaxing, spa-like feeling of the owners suite is a zen-like bathroom with an oversized walk-in, tiled shower, soaking tub, window seat, double granite vanity and a spacious walk-in closet to top it off. There are two more guest suites on the second level with a full bathroom and large laundry room. One guest suite even has a private balcony! Continuing to the lower level (walk-out basement), is a media room, second living room with kitchenette; great for movies, entertaining, games or second living quarters. There is also another bedroom (currently used as second office and sewing room) as well as a full bathroom. There is immense storage space that could be converted into more rooms or home gym, etc. Options abound!! This walk-out basement could easily have it's own separate entrance. Last but not least, let's talk about the outside options. There is a covered deck off of the kitchen with plenty of room for grilling and entertaining, including stairs that lead down to the fenced-in backyard. The yard has plenty of room for playsets, a garden and outdoor games. Under the deck is a great place for sitting and relaxing in the shade and could easily be screened in. This neighborhood is conveniently located in Greer with wonderful schools and has a pool, playground and some sidewalks. OPEN HOUSE THIS SUNDAY, FEBRUARY 7TH, 2PM-4PM! DON'T MISS THE CHANCE TO CALL THIS MOVE-IN READY HOUSE YOUR HOME!
Location
State SC
County Spartanburg
Area 033
Rooms
Basement Finished, Walk-Out Access, Interior Entry
Interior
Interior Features 2 Story Foyer, Bookcases, High Ceilings, Ceiling Fan(s), Ceiling Smooth, Tray Ceiling(s), Granite Counters, Open Floorplan, Tub Garden, Walk-In Closet(s), Wet Bar, Coffered Ceiling(s), Pantry
Heating Multi-Units, Natural Gas
Cooling Central Air, Electric, Multi Units
Flooring Ceramic Tile, Wood
Fireplaces Number 2
Fireplaces Type Gas Log, Wood Burning
Fireplace Yes
Appliance Gas Cooktop, Dishwasher, Disposal, Oven, Double Oven, Microwave, Gas Water Heater, Tankless Water Heater
Laundry 2nd Floor, Walk-in, Laundry Room
Exterior
Exterior Feature Balcony
Parking Features Attached, Paved, Garage Door Opener
Garage Spaces 2.0
Fence Fenced
Community Features Common Areas, Street Lights, Playground, Pool, Sidewalks
Utilities Available Cable Available
Roof Type Architectural
Garage Yes
Building
Lot Description 1/2 Acre or Less, Cul-De-Sac, Sloped
Story 2
Foundation Basement
Sewer Public Sewer
Water Public, CPW
Architectural Style Traditional
Schools
Elementary Schools Woodland
Middle Schools Riverside
High Schools Riverside
Others
HOA Fee Include None
Read Less
Bought with Marchant Real Estate Inc.



