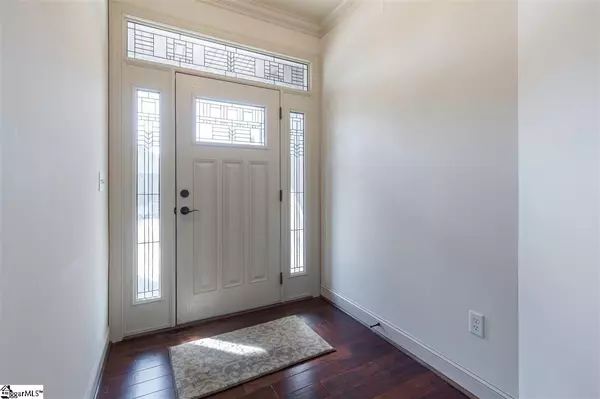For more information regarding the value of a property, please contact us for a free consultation.
218 Ashler Drive Greer, SC 29650
Want to know what your home might be worth? Contact us for a FREE valuation!

Our team is ready to help you sell your home for the highest possible price ASAP
Key Details
Sold Price $364,900
Property Type Single Family Home
Sub Type Single Family Residence
Listing Status Sold
Purchase Type For Sale
Approx. Sqft 2400-2599
Square Footage 2,578 sqft
Price per Sqft $141
Subdivision Greystone Cottages
MLS Listing ID 1437780
Sold Date 04/13/21
Style Patio, Traditional, Craftsman
Bedrooms 4
Full Baths 3
HOA Fees $177/mo
HOA Y/N yes
Year Built 2013
Annual Tax Amount $2,072
Lot Size 3,049 Sqft
Lot Dimensions 40 x 60 x 40 x 60
Property Sub-Type Single Family Residence
Property Description
BEAUTIFUL GREYSTONE COTTAGE! Here are just some of the features you will love and appreciate…. Leaded Glass Front Door, gorgeous flooring throughout, stone fireplace with gas logs, and the dining room, living room, den and kitchen are open and spacious. The kitchen boasts gorgeous granite countertops, island with seating, upgraded cabinets, stainless appliances, and a walk-in pantry. The master bedroom suite is located on the main level with a HUGE walk in closet, double sink vanity and an over-sized walk in shower. There are 2 additional bedrooms on the main floor, as well as another full bath and a spacious laundry room. The additional upstairs space includes a large bedroom, bonus room, full bathroom, and a huge storage closet. The amount of storage in this home is unbelievable, who doesn't love an abundance of storage, and the two car garage. There is plenty of outdoor living space including the welcoming front porch. You will love living so convenient to I-85, Pelham Road, downtown Greenville and downtown Greer. Give your lawnmower away . . . . Relax and enjoy LOW MAINTENANCE LIVING in beautiful GREYSTONE COTTAGES with plenty of beautiful common areas, walking paths and gazebos. Make an appointment today to see this beautiful home
Location
State SC
County Greenville
Area 022
Rooms
Basement None
Interior
Interior Features High Ceilings, Ceiling Fan(s), Ceiling Smooth, Tray Ceiling(s), Central Vacuum, Granite Counters, Open Floorplan, Walk-In Closet(s), Pantry
Heating Forced Air, Multi-Units, Natural Gas
Cooling Central Air, Electric, Multi Units
Flooring Carpet, Ceramic Tile, Laminate
Fireplaces Number 1
Fireplaces Type Gas Log, Gas Starter
Fireplace Yes
Appliance Cooktop, Dishwasher, Disposal, Self Cleaning Oven, Convection Oven, Electric Oven, Ice Maker, Warming Drawer, Microwave, Gas Water Heater
Laundry 1st Floor, Walk-in, Laundry Room
Exterior
Parking Features Attached, Paved, Garage Door Opener, Key Pad Entry
Garage Spaces 2.0
Community Features Common Areas, Street Lights, Recreational Path, Sidewalks, Lawn Maintenance
Utilities Available Underground Utilities, Cable Available
Roof Type Architectural
Garage Yes
Building
Lot Description 1/2 Acre or Less
Story 2
Foundation Slab
Builder Name Rosewood
Sewer Public Sewer
Water Public, Geer CPW
Architectural Style Patio, Traditional, Craftsman
Schools
Elementary Schools Woodland
Middle Schools Riverside
High Schools Riverside
Others
HOA Fee Include None
Read Less
Bought with Marchant Real Estate Inc.



