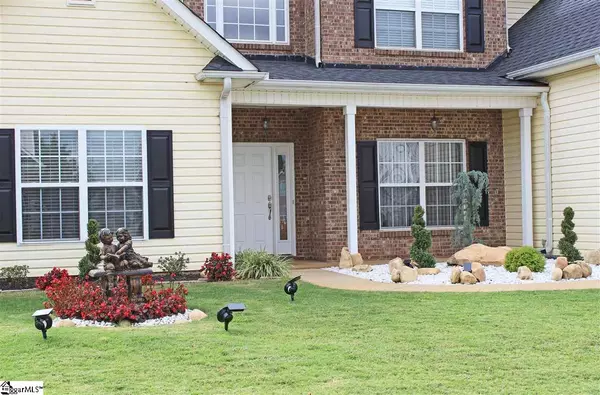For more information regarding the value of a property, please contact us for a free consultation.
202 Meadow Lake Trail Greer, SC 29650
Want to know what your home might be worth? Contact us for a FREE valuation!

Our team is ready to help you sell your home for the highest possible price ASAP
Key Details
Sold Price $361,000
Property Type Single Family Home
Sub Type Single Family Residence
Listing Status Sold
Purchase Type For Sale
Approx. Sqft 3000-3199
Square Footage 2,937 sqft
Price per Sqft $122
Subdivision Brushy Meadows
MLS Listing ID 1438324
Sold Date 04/23/21
Style Traditional
Bedrooms 4
Full Baths 3
Half Baths 1
HOA Fees $41/ann
HOA Y/N yes
Year Built 2003
Annual Tax Amount $2,177
Lot Size 0.260 Acres
Lot Dimensions 88 x 132 x 88 x 135
Property Sub-Type Single Family Residence
Property Description
MULTIPLE OFFERS RECEIVED. HIGHEST AND BEST BY 4:00PM 2/28/21 SHOWINGS ONLY UP TO 2:00 TODAY AND HALF HOUR SHOWINGS ARE PREFERRED AND APPRECIATED. Are you searching for award winning Riverside schools and a huge yard? If so, look no further! 202 Meadow Lake Trail is beautifully situated on a +/-.26 acre lot and a has an efficiently designed floorplan that makes main level living easy thanks to the first floor Master Suite and a Flex Room that would make the ideal Home Office or home school room. As you enter the home you are greeted by a soaring two story Foyer and Great Room that both include banks of windows that fill the interior with soft natural light. The Foyer transitions seamlessly into an elegant formal Dining Room that has been decorated with picture frame wainscoting and multipiece crown molding that adds a polished finishing touch! The Great Room also features a double-sided fireplace that is shared with an oversized Keeping Room. Beyond the Keeping Room you will be delighted to find an efficiently designed Kitchen with a wrap-around snack bar, granite countertops, stainless appliances, honey toned cabinetry and a large walk-in pantry. A light filled Breakfast Area adjoins the Kitchen and gives ample space to enjoy more casual everyday meals. The luxury Master Suite, Flex Room and half bath are all situated on the opposite wing of the home which allows for maximum privacy. Upstairs you will find three more big bedrooms, two share a Jack-and-Jill style bath while the fourth bedroom has an ensuite bath. The upstairs also includes a wonderful Loft Area that could easily accommodate computers or would make a great lounge area. Other important exterior features include defined beds, colorful plantings, and unique hardscape materials that are all maintained by a full site sprinkler system. There's also a big fenced backyard, patio, low maintenance brick & vinyl siding, and a front entry double Garage. Important neighborhood amenities include a pool, club house, tennis court, neighborhood pond, and more!
Location
State SC
County Greenville
Area 022
Rooms
Basement None
Interior
Interior Features 2 Story Foyer, High Ceilings, Ceiling Fan(s), Tray Ceiling(s), Granite Counters, Open Floorplan, Walk-In Closet(s), Pantry
Heating Forced Air, Natural Gas
Cooling Central Air, Electric
Flooring Carpet, Wood, Laminate, Vinyl
Fireplaces Number 1
Fireplaces Type Wood Burning, See Through
Fireplace Yes
Appliance Dishwasher, Disposal, Free-Standing Gas Range, Self Cleaning Oven, Gas Oven, Microwave, Gas Water Heater
Laundry Sink, 1st Floor, Walk-in, Gas Dryer Hookup, Laundry Room
Exterior
Parking Features Attached, Paved, Garage Door Opener, Yard Door
Garage Spaces 2.0
Fence Fenced
Community Features Clubhouse, Common Areas, Street Lights, Pool, Tennis Court(s), Neighborhood Lake/Pond
Utilities Available Underground Utilities
Roof Type Architectural
Garage Yes
Building
Lot Description 1/2 Acre or Less, Few Trees, Sprklr In Grnd-Full Yard
Story 2
Foundation Slab
Builder Name Lazurus Shouse
Sewer Public Sewer
Water Public, CPW
Architectural Style Traditional
Schools
Elementary Schools Woodland
Middle Schools Riverside
High Schools Riverside
Others
HOA Fee Include None
Read Less
Bought with Upstate Experts Realty



