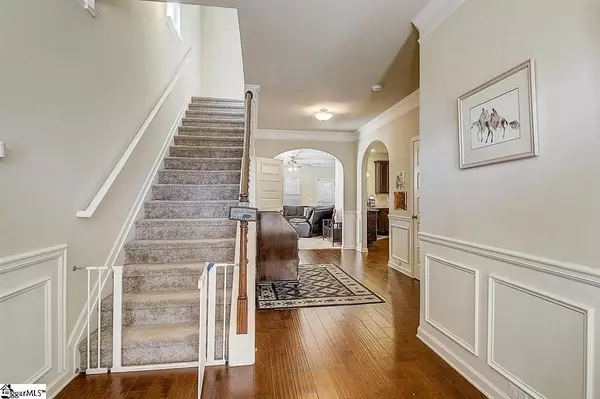For more information regarding the value of a property, please contact us for a free consultation.
242 Heatherwood Lane Greer, SC 29651
Want to know what your home might be worth? Contact us for a FREE valuation!

Our team is ready to help you sell your home for the highest possible price ASAP
Key Details
Sold Price $277,000
Property Type Single Family Home
Sub Type Single Family Residence
Listing Status Sold
Purchase Type For Sale
Approx. Sqft 2800-2999
Square Footage 2,783 sqft
Price per Sqft $99
Subdivision Heatherwood
MLS Listing ID 1438268
Sold Date 05/04/21
Style Craftsman
Bedrooms 4
Full Baths 2
Half Baths 1
HOA Fees $32/ann
HOA Y/N yes
Year Built 2016
Annual Tax Amount $2,370
Lot Size 7,840 Sqft
Lot Dimensions 54 x 157 x 54 x 146
Property Sub-Type Single Family Residence
Property Description
Impressive Craftsman Low Maintenance style home is a spacious open 4BR/2.5BA floor plan. The Kitchen is a chef's delight with ample counter space and an island. The Large foyer offers a coat Closet and Guest Half Bath, The Large family room has a gorgeous Stone Fireplace w/gas logs. Stunning arches throughout, 9 Ft. ceilings on main floor, coffered ceiling in Office/Dining Room and vaulted ceilings in all upstairs bedrooms. Large Owner's suite features spacious walk-in closet and owners bath with separate tub and shower. Additional features: Private 10x20 Concrete Patio, Gas Tankless Water Heater and 2" window blinds throughout. Heatherfield is all about location, ideally located just off SC-101 and less than 3 milesto Hwy I-85, BMW Manufacturing and Tyger River Ball Park and less than 10 minutes to Retail shopping in the Five Forks area.
Location
State SC
County Spartanburg
Area 033
Rooms
Basement None
Interior
Interior Features High Ceilings, Ceiling Fan(s), Ceiling Cathedral/Vaulted, Ceiling Smooth, Granite Counters, Tub Garden, Walk-In Closet(s), Coffered Ceiling(s), Pantry
Heating Forced Air, Natural Gas
Cooling Central Air, Electric
Flooring Carpet, Ceramic Tile, Wood, Vinyl
Fireplaces Number 1
Fireplaces Type Gas Log
Fireplace Yes
Appliance Dishwasher, Free-Standing Gas Range, Microwave, Gas Water Heater, Tankless Water Heater
Laundry 2nd Floor, Laundry Closet, Laundry Room
Exterior
Parking Features Attached, Paved
Garage Spaces 2.0
Community Features Common Areas
Utilities Available Cable Available
Roof Type Composition
Garage Yes
Building
Lot Description 1/2 Acre or Less
Story 2
Foundation Slab
Builder Name DR Horton
Sewer Public Sewer
Water Public
Architectural Style Craftsman
Schools
Elementary Schools Abner Creek
Middle Schools Florence Chapel
High Schools James F. Byrnes
Others
HOA Fee Include Common Area Ins.
Read Less
Bought with Coldwell Banker Caine/Williams



