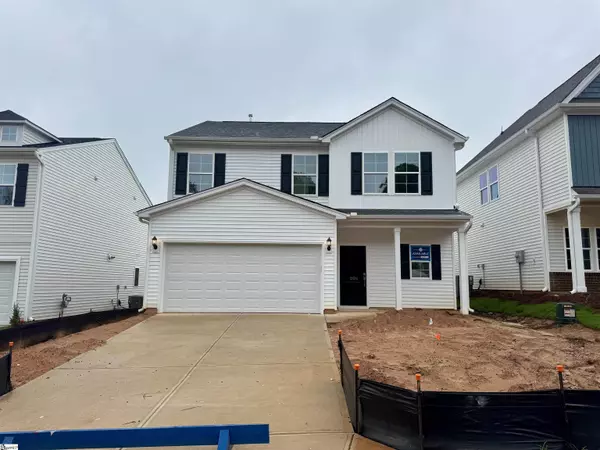For more information regarding the value of a property, please contact us for a free consultation.
12106 lansbury Drive Inman, SC 29349
Want to know what your home might be worth? Contact us for a FREE valuation!

Our team is ready to help you sell your home for the highest possible price ASAP
Key Details
Sold Price $309,000
Property Type Single Family Home
Sub Type Single Family Residence
Listing Status Sold
Purchase Type For Sale
Approx. Sqft 2600-2799
Square Footage 2,635 sqft
Price per Sqft $117
Subdivision Richmond Hills
MLS Listing ID 1555929
Sold Date 09/26/25
Style Craftsman
Bedrooms 5
Full Baths 3
Half Baths 1
Construction Status Under Construction
HOA Fees $26/ann
HOA Y/N yes
Year Built 2025
Lot Size 5,227 Sqft
Lot Dimensions 43 x 120
Property Sub-Type Single Family Residence
Property Description
THIS HOME IS DUE TO COMPLETE AUGUST 20,02025!!!! This stunning Rutherford plan features five bedrooms and three-and-one-half bathrooms. Enter from your front porch to your foyer, which leads to an eat-in area and kitchen. Pendant lighting, gorgeous cabinetry, a gas stainless steel appliance package, and quartz countertops can all be found in the kitchen, which overlooks the great room and leads to the outside patio. The primary suite is found on the main level of this home, featuring a vaulted ceiling, walk-in glass shower, dual sinks, and a sizeable walk-in closet. Upstairs, you will find a spacious loft space, as well as four secondary bedrooms. Bedrooms two and three are at the front of the house and share the first full bath with double sink bowls, and bedrooms three and four are located near the back of house and share the connected second full bath with double sinks. Don't miss out on this beautiful home.
Location
State SC
County Spartanburg
Area 061
Rooms
Basement None
Master Description Double Sink, Full Bath, Primary on Main Lvl, Shower Only, Walk-in Closet
Interior
Interior Features High Ceilings, Ceiling Fan(s), Vaulted Ceiling(s), Ceiling Smooth, Granite Counters, Open Floorplan, Walk-In Closet(s), Countertops – Quartz, Pantry
Heating Heat Pump, Natural Gas
Cooling Central Air, Electric
Flooring Carpet, Luxury Vinyl
Fireplaces Type None
Fireplace Yes
Appliance Gas Cooktop, Dishwasher, Disposal, Washer, Gas Oven, Microwave, Microwave-Convection, Gas Water Heater, Tankless Water Heater
Laundry 1st Floor, Electric Dryer Hookup, Walk-in, Laundry Room
Exterior
Parking Features Attached, Paved, Concrete, Garage Door Opener, Driveway, Key Pad Entry
Garage Spaces 2.0
Community Features Street Lights
Roof Type Architectural
Garage Yes
Building
Building Age Under Construction
Lot Description 1/2 Acre or Less
Story 2
Foundation Slab
Builder Name Mungo Homes
Sewer Public Sewer
Water Public
Architectural Style Craftsman
New Construction Yes
Construction Status Under Construction
Schools
Elementary Schools Hendrix
Middle Schools Boiling Springs
High Schools Boiling Springs
Others
HOA Fee Include Restrictive Covenants,Street Lights
Acceptable Financing USDA Loan
Listing Terms USDA Loan
Read Less
Bought with EXP Realty LLC
GET MORE INFORMATION




