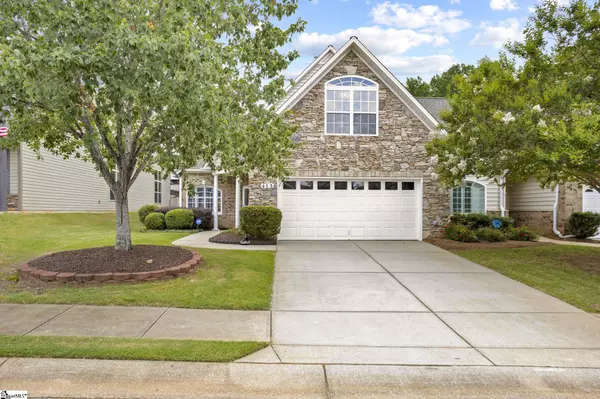For more information regarding the value of a property, please contact us for a free consultation.
413 Pierview Way Boiling Springs, SC 29316
Want to know what your home might be worth? Contact us for a FREE valuation!

Our team is ready to help you sell your home for the highest possible price ASAP
Key Details
Sold Price $290,000
Property Type Townhouse
Sub Type Townhouse
Listing Status Sold
Purchase Type For Sale
Approx. Sqft 2000-2199
Square Footage 2,150 sqft
Price per Sqft $134
Subdivision Glen Lake
MLS Listing ID 1562547
Sold Date 10/15/25
Style Traditional
Bedrooms 3
Full Baths 2
Half Baths 1
Construction Status 11-20
HOA Fees $250/mo
HOA Y/N yes
Year Built 2005
Annual Tax Amount $1,064
Lot Size 5,227 Sqft
Lot Dimensions 126 x 42 x 126 x 42
Property Sub-Type Townhouse
Property Description
Immaculate Townhome in Glen Lake's Gated Community! Welcome to this beautifully maintained 3BR/2.5BA townhome with a versatile loft, located in the desirable Glen Lake community. Enjoy a spacious great room featuring LVP flooring and a cozy gas log fireplace —perfect for relaxing or entertaining. The eat-in kitchen shines with updated quartz countertops, under-cabinet lighting, a stylish tile backsplash, smooth cooktop, and a large single-bowl sink. The main-level master suite is a true retreat, offering an updated bathroom with a separate shower, soaking tub, and double vanity. Upstairs, the loft area connects two guest bedrooms and a full bath — ideal for a home office, playroom, or workout space. You'll love spending time in the sunroom overlooking the private, fenced backyard. Plus, enjoy easy access to community amenities: walk to the neighborhood pool, clubhouse, playground, or serene lake areas. Annual HOA fee of $800 maintains the gated entry, pool, clubhouse, roads, and common areas.
Location
State SC
County Spartanburg
Area 015
Rooms
Basement None
Master Description Double Sink, Full Bath, Primary on Main Lvl, Shower-Separate, Tub-Garden, Walk-in Closet
Interior
Interior Features Ceiling Fan(s), Vaulted Ceiling(s), Ceiling Smooth, Countertops-Solid Surface, Open Floorplan, Soaking Tub, Walk-In Closet(s)
Heating Forced Air, Natural Gas
Cooling Central Air, Electric
Flooring Carpet, Ceramic Tile, Luxury Vinyl
Fireplaces Number 1
Fireplaces Type Gas Log
Fireplace Yes
Appliance Cooktop, Dishwasher, Disposal, Electric Oven, Microwave, Gas Water Heater
Laundry 1st Floor, Walk-in, Electric Dryer Hookup, Washer Hookup, Laundry Room
Exterior
Exterior Feature Under Ground Irrigation
Parking Features Attached, Paved, Concrete, Garage Door Opener
Garage Spaces 2.0
Fence Fenced
Community Features Clubhouse, Common Areas, Gated, Street Lights, Sidewalks, Lawn Maintenance, Neighborhood Lake/Pond
Utilities Available Underground Utilities, Cable Available
Roof Type Architectural
Garage Yes
Building
Building Age 11-20
Story 2
Foundation Slab
Sewer Public Sewer
Water Public
Architectural Style Traditional
Construction Status 11-20
Schools
Elementary Schools Hendrix
Middle Schools Boiling Springs
High Schools Boiling Springs
Others
HOA Fee Include Common Area Ins.,Maintenance Structure,Pool,Street Lights
Read Less
Bought with ChuckTown Homes PB KW
GET MORE INFORMATION




